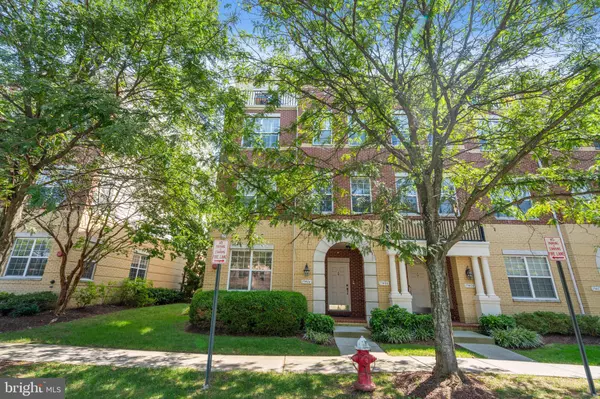19404 DIAMOND LAKE DR Leesburg, VA 20176
UPDATED:
10/05/2024 07:07 PM
Key Details
Property Type Condo
Sub Type Condo/Co-op
Listing Status Under Contract
Purchase Type For Rent
Square Footage 1,610 sqft
Subdivision Townes Condominiums
MLS Listing ID VALO2078844
Style Other
Bedrooms 3
Full Baths 2
Half Baths 1
Condo Fees $167/mo
HOA Fees $250/mo
HOA Y/N Y
Abv Grd Liv Area 1,610
Originating Board BRIGHT
Year Built 2007
Property Description
plan with 3 bedrooms and 2.5 baths. New hardwood floors throughout, new lighting, freshly painted throughout. Main level boasts a separate living room, dining space (with an added floor-to-ceiling bay windows for extra sunlight) and a spacious kitchen with lovely cabinetry and granite countertops. Upper level features three bedrooms and laundry, for added convenience. Primary Suite includes a private balcony and two walk-in closets. Primary Bath Suite features a separate tub, large shower, double vanity and separate toilet room. Unit has an oversized one-car garage and a custom-built under the stair storage space (approximately 7 ft length x 8 ft width). Close to restaurants and shopping, Lansdowne enjoys a central square with an in-ground water fountain for the kids, grass to play, and stage for outdoor concerts. There are also designated dog walk areas, a pond, gazebo, and a nearby golf course. Monthly rent includes Water, Trash & Snow Removal, Outdoor Pool, Fitness Center, Playground & Tot Lot, Party
Room & Club House, Exterior Building Maintenance, Lawn Care and Common Grounds
Location
State VA
County Loudoun
Zoning PDTC
Interior
Interior Features Ceiling Fan(s), Primary Bath(s), Bathroom - Soaking Tub, Bathroom - Stall Shower, Bathroom - Tub Shower, Walk-in Closet(s), Window Treatments, Wood Floors
Hot Water Natural Gas
Heating Forced Air, Central
Cooling Central A/C
Flooring Hardwood, Tile/Brick
Inclusions Landlord will include some furnishings if desired. Contact lister for details.
Equipment Built-In Microwave, Dishwasher, Disposal, Dryer, Exhaust Fan, Icemaker, Oven/Range - Gas, Refrigerator, Washer, Water Heater
Fireplace N
Window Features Bay/Bow
Appliance Built-In Microwave, Dishwasher, Disposal, Dryer, Exhaust Fan, Icemaker, Oven/Range - Gas, Refrigerator, Washer, Water Heater
Heat Source Natural Gas
Laundry Upper Floor
Exterior
Exterior Feature Balcony
Garage Garage - Rear Entry, Garage Door Opener, Inside Access
Garage Spaces 1.0
Utilities Available Cable TV Available
Amenities Available Bike Trail, Common Grounds, Community Center, Exercise Room, Fitness Center, Jog/Walk Path, Party Room, Pool - Outdoor, Tot Lots/Playground
Waterfront N
Water Access N
Roof Type Shingle
Accessibility None
Porch Balcony
Parking Type Attached Garage, Driveway
Attached Garage 1
Total Parking Spaces 1
Garage Y
Building
Story 2
Foundation Slab
Sewer Public Sewer
Water Public
Architectural Style Other
Level or Stories 2
Additional Building Above Grade, Below Grade
New Construction N
Schools
High Schools Riverside
School District Loudoun County Public Schools
Others
Pets Allowed Y
HOA Fee Include Common Area Maintenance,Health Club,High Speed Internet,Insurance,Lawn Maintenance,Management,Pool(s),Recreation Facility,Road Maintenance,Sewer,Snow Removal,Trash,Water
Senior Community No
Tax ID 113302806001
Ownership Other
SqFt Source Assessor
Miscellaneous Common Area Maintenance,Community Center,HOA/Condo Fee,Parking,Party Room,Snow Removal,Trash Removal
Pets Description Case by Case Basis


- Homes For Sale in Highland, MD
- Homes For Sale in Greenbelt, MD
- Homes For Sale in Columbia, MD
- Homes For Sale in Bowie, MD
- Homes For Sale in Annapolis, MD
- Homes For Sale in Glen Burnie, MD
- Homes For Sale in Baltimore, MD
- Homes For Sale in Landover, MD
- Homes For Sale in Laurel, MD
- Homes For Sale in Ellicott City, MD
- Homes For Sale in Bethesda, MD
- Homes For Sale in Chevy Chase, MD
- Homes For Sale in Rockville, MD
- Homes For Sale in Potomac, MD
- Homes For Sale in Upper Marlboro, MD
- Homes For Sale in Silver Spring, MD
- Homes For Sale in College Park, MD



