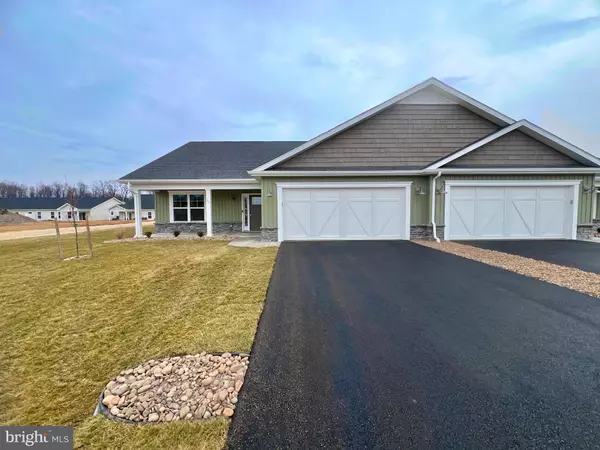230 DRIPPING SPRING DR Hedgesville, WV 25427
OPEN HOUSE
Sat Oct 26, 11:00am - 2:00pm
Sun Oct 27, 11:00am - 2:00pm
UPDATED:
10/24/2024 02:52 PM
Key Details
Property Type Single Family Home, Townhouse
Sub Type Twin/Semi-Detached
Listing Status Active
Purchase Type For Sale
Square Footage 1,572 sqft
Price per Sqft $205
Subdivision Cardinal Pointe
MLS Listing ID WVBE2034334
Style Villa
Bedrooms 2
Full Baths 2
HOA Fees $300/ann
HOA Y/N Y
Abv Grd Liv Area 1,572
Originating Board BRIGHT
Year Built 2024
Tax Year 2023
Lot Size 5,890 Sqft
Acres 0.14
Property Description
ALMOST ready to move in! This brand-new villa built by Panhandle Homes of Berkeley County has everything you need all on one floor. Located near the Spring Mills area, Cardinal Pointe is convenient to I-81 for easy access to everything in Berkeley County plus MD/VA. This home comes finished with an upgraded 12x12 covered rear porch, large covered front porch, 2 car garage with additional storage and a professionally sodded and landscaped low maintenance yard! Plush carpet in the bedrooms and 100% Waterproof LVP Flooring throughout all the main living areas making cleaning a breeze. Soft close cabinets and QUARTZ countertops in the kitchen and bathrooms! The owner's suite has a large step in shower, dual bowl vanity and comfort height commodes. Common area and a berm behind this home gives you extra privacy. Schedule your appointment to tour this home today!
Location
State WV
County Berkeley
Zoning R
Rooms
Main Level Bedrooms 2
Interior
Interior Features Bathroom - Walk-In Shower, Bathroom - Tub Shower, Carpet, Ceiling Fan(s), Dining Area, Entry Level Bedroom, Kitchen - Island, Primary Bath(s), Recessed Lighting, Pantry, Walk-in Closet(s)
Hot Water Electric
Heating Heat Pump(s)
Cooling Heat Pump(s), Central A/C
Flooring Luxury Vinyl Plank
Equipment Built-In Microwave, Dishwasher, Disposal, Energy Efficient Appliances, Exhaust Fan, Freezer, Icemaker, Oven/Range - Electric, Stainless Steel Appliances, Water Dispenser, Water Heater
Window Features Energy Efficient,ENERGY STAR Qualified,Low-E,Insulated,Transom
Appliance Built-In Microwave, Dishwasher, Disposal, Energy Efficient Appliances, Exhaust Fan, Freezer, Icemaker, Oven/Range - Electric, Stainless Steel Appliances, Water Dispenser, Water Heater
Heat Source Electric
Laundry Main Floor
Exterior
Exterior Feature Porch(es), Roof
Garage Garage - Front Entry, Garage Door Opener, Inside Access, Additional Storage Area
Garage Spaces 2.0
Waterfront N
Water Access N
Roof Type Architectural Shingle
Accessibility 36\"+ wide Halls, 32\"+ wide Doors, Entry Slope <1', Level Entry - Main
Porch Porch(es), Roof
Parking Type Attached Garage, Driveway
Attached Garage 2
Total Parking Spaces 2
Garage Y
Building
Lot Description Backs - Open Common Area, Landscaping
Story 1
Foundation Slab, Passive Radon Mitigation
Sewer Public Sewer
Water Public
Architectural Style Villa
Level or Stories 1
Additional Building Above Grade
New Construction Y
Schools
School District Berkeley County Schools
Others
Senior Community No
Tax ID NO TAX RECORD
Ownership Fee Simple
SqFt Source Estimated
Security Features Carbon Monoxide Detector(s),Smoke Detector
Acceptable Financing Cash, Conventional, FHA, VA, USDA
Listing Terms Cash, Conventional, FHA, VA, USDA
Financing Cash,Conventional,FHA,VA,USDA
Special Listing Condition Standard


- Homes For Sale in Highland, MD
- Homes For Sale in Greenbelt, MD
- Homes For Sale in Columbia, MD
- Homes For Sale in Bowie, MD
- Homes For Sale in Annapolis, MD
- Homes For Sale in Glen Burnie, MD
- Homes For Sale in Baltimore, MD
- Homes For Sale in Landover, MD
- Homes For Sale in Laurel, MD
- Homes For Sale in Ellicott City, MD
- Homes For Sale in Bethesda, MD
- Homes For Sale in Chevy Chase, MD
- Homes For Sale in Rockville, MD
- Homes For Sale in Potomac, MD
- Homes For Sale in Upper Marlboro, MD
- Homes For Sale in Silver Spring, MD
- Homes For Sale in College Park, MD



