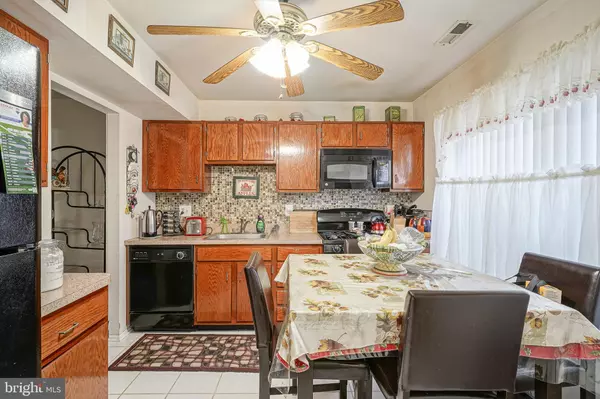3905 ELBERTA LN Marlton, NJ 08053
OPEN HOUSE
Sat Oct 26, 12:00pm - 3:30pm
UPDATED:
10/25/2024 02:32 PM
Key Details
Property Type Townhouse
Sub Type Interior Row/Townhouse
Listing Status Coming Soon
Purchase Type For Sale
Square Footage 1,452 sqft
Price per Sqft $216
Subdivision Orchards
MLS Listing ID NJBL2075256
Style Colonial
Bedrooms 3
Full Baths 1
Half Baths 1
HOA Fees $70/mo
HOA Y/N Y
Abv Grd Liv Area 1,452
Originating Board BRIGHT
Year Built 1983
Annual Tax Amount $5,140
Tax Year 2023
Lot Size 2,178 Sqft
Acres 0.05
Lot Dimensions 0.00 x 0.00
Property Description
As you approach the home, you’ll be greeted by a beautifully landscaped front yard leading into a welcoming foyer. To your right, the kitchen boasts warm wood cabinets, elegant countertops, tile back splash and ceramic tile flooring, complemented by a large double window that floods this eat in kitchen with natural light. To the left, you'll find a convenient powder room, along with additional overhead storage in the laundry room.
The rear of the home offers a spacious dining room with overhead lighting, and a cozy living room featuring a wood-burning fireplace work a mantel, providing a lovely view of the patio and a generously sized fenced backyard. The backyard has space for a garden and offers outdoor enjoyment under the canopy. There is easily accessible through a gated backyard entrance, perfect for strolls to nearby stores and restaurants.
Upstairs, you’ll discover three well-appointed bedrooms and a full bathroom, with the main bedroom benefiting from a walk-in closet.
Some updates over the years include a roof, windows, front door, and back sliders.
Residents of The Orchards enjoy access to a community pool, community room, and recreational courts. The seller will leave the washer, dryer, and all kitchen appliances for your convenience.
We encourage you to schedule your appointment today to experience this wonderful opportunity. Property disclosures are available for your review.
Location
State NJ
County Burlington
Area Evesham Twp (20313)
Zoning MD
Rooms
Other Rooms Living Room, Dining Room, Kitchen, Laundry
Interior
Hot Water Electric
Heating Forced Air
Cooling Central A/C
Inclusions Kitchen Appliances all as is. Washer and Dryer as js condition
Fireplace N
Heat Source Natural Gas
Exterior
Parking On Site 2
Amenities Available Community Center, Pool - Outdoor, Tennis Courts, Basketball Courts
Waterfront N
Water Access N
Accessibility 2+ Access Exits
Parking Type Parking Lot
Garage N
Building
Story 2
Foundation Other
Sewer Public Sewer
Water Public
Architectural Style Colonial
Level or Stories 2
Additional Building Above Grade, Below Grade
New Construction N
Schools
School District Evesham Township
Others
Pets Allowed Y
Senior Community No
Tax ID 13-00006 05-00053
Ownership Fee Simple
SqFt Source Assessor
Acceptable Financing Conventional, Cash, FHA, VA
Listing Terms Conventional, Cash, FHA, VA
Financing Conventional,Cash,FHA,VA
Special Listing Condition Standard
Pets Description Breed Restrictions, Number Limit, Size/Weight Restriction


- Homes For Sale in Highland, MD
- Homes For Sale in Greenbelt, MD
- Homes For Sale in Columbia, MD
- Homes For Sale in Bowie, MD
- Homes For Sale in Annapolis, MD
- Homes For Sale in Glen Burnie, MD
- Homes For Sale in Baltimore, MD
- Homes For Sale in Landover, MD
- Homes For Sale in Laurel, MD
- Homes For Sale in Ellicott City, MD
- Homes For Sale in Bethesda, MD
- Homes For Sale in Chevy Chase, MD
- Homes For Sale in Rockville, MD
- Homes For Sale in Potomac, MD
- Homes For Sale in Upper Marlboro, MD
- Homes For Sale in Silver Spring, MD
- Homes For Sale in College Park, MD



