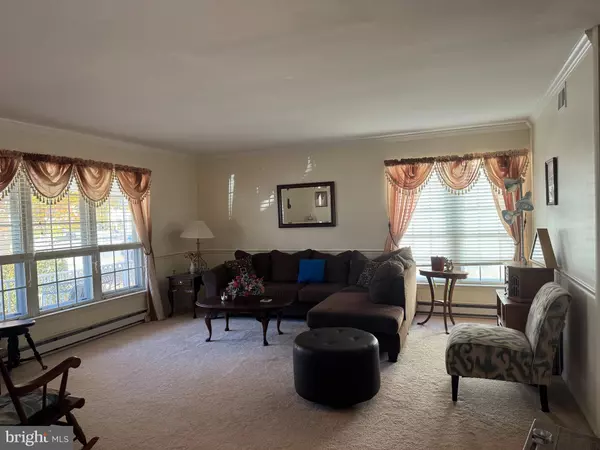41 WESTMINSTER DR S Southampton, NJ 08088
UPDATED:
10/26/2024 06:26 PM
Key Details
Property Type Single Family Home
Sub Type Detached
Listing Status Active
Purchase Type For Sale
Square Footage 1,714 sqft
Price per Sqft $174
Subdivision Leisuretowne
MLS Listing ID NJBL2075310
Style Ranch/Rambler
Bedrooms 2
Full Baths 2
HOA Fees $88/mo
HOA Y/N Y
Abv Grd Liv Area 1,714
Originating Board BRIGHT
Year Built 1986
Annual Tax Amount $4,593
Tax Year 2023
Lot Size 5,611 Sqft
Acres 0.13
Lot Dimensions 51.00 x 110.00
Property Description
Affordable 2 bed, 2 full bath single family home in popular Leisuretowne. This Fairfax model has been lovingly cared for. As you enter the long front hallway with a nice laminate hardwood floor, you will also have a large living room area on the left that opens to the dining room. You then can access the kitchen area and also have a nice large family room with a brick wood-burning fireplace that has a nice slider to the patio. Relax outside on the front porch or enjoy t the backyard. Leisuretowne features numerous amenities/activities including but not limited to 2 guarded entrances, a fitness center, driving range, putting green, a bocce court, shuffleboard, tennis & pickleball courts, a billiards room, two libraries, computer & copy center, lakes for kayaking, canoeing, and fishing, walking trails, two recreational parks, two swimming pools, four recreational buildings, and more than 50 clubs and organized activities for your enjoyment.
Location
State NJ
County Burlington
Area Southampton Twp (20333)
Zoning RDPL
Rooms
Main Level Bedrooms 2
Interior
Interior Features Attic, Bathroom - Stall Shower, Breakfast Area, Carpet, Dining Area, Family Room Off Kitchen, Primary Bath(s)
Hot Water Electric
Heating Baseboard - Electric
Cooling Central A/C
Fireplaces Number 1
Fireplaces Type Brick, Wood
Fireplace Y
Heat Source Electric
Exterior
Garage Garage - Front Entry
Garage Spaces 1.0
Amenities Available Club House, Common Grounds, Exercise Room, Game Room, Jog/Walk Path, Lake, Library, Pool - Outdoor, Retirement Community, Shuffleboard
Waterfront N
Water Access N
Accessibility None
Parking Type Attached Garage, Driveway, On Street
Attached Garage 1
Total Parking Spaces 1
Garage Y
Building
Story 1
Foundation Slab
Sewer Public Sewer
Water Public
Architectural Style Ranch/Rambler
Level or Stories 1
Additional Building Above Grade, Below Grade
New Construction N
Schools
School District Southampton Township Public Schools
Others
HOA Fee Include Common Area Maintenance,Health Club,Pool(s),Snow Removal
Senior Community Yes
Age Restriction 55
Tax ID 33-02702 48-00007
Ownership Fee Simple
SqFt Source Assessor
Special Listing Condition Standard


- Homes For Sale in Highland, MD
- Homes For Sale in Greenbelt, MD
- Homes For Sale in Columbia, MD
- Homes For Sale in Bowie, MD
- Homes For Sale in Annapolis, MD
- Homes For Sale in Glen Burnie, MD
- Homes For Sale in Baltimore, MD
- Homes For Sale in Landover, MD
- Homes For Sale in Laurel, MD
- Homes For Sale in Ellicott City, MD
- Homes For Sale in Bethesda, MD
- Homes For Sale in Chevy Chase, MD
- Homes For Sale in Rockville, MD
- Homes For Sale in Potomac, MD
- Homes For Sale in Upper Marlboro, MD
- Homes For Sale in Silver Spring, MD
- Homes For Sale in College Park, MD



