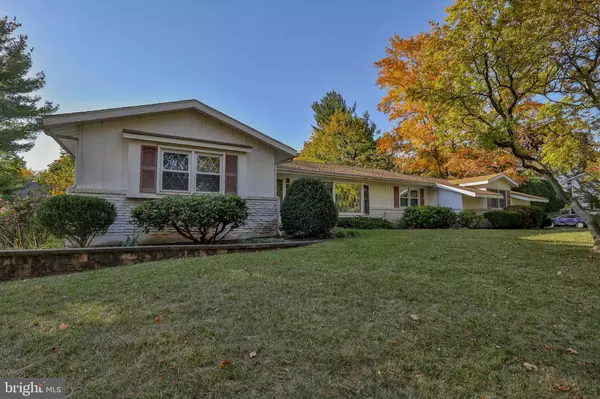1424 N N 39TH ST Allentown, PA 18104
UPDATED:
10/25/2024 02:18 PM
Key Details
Property Type Single Family Home
Sub Type Detached
Listing Status Active
Purchase Type For Sale
Square Footage 4,246 sqft
Price per Sqft $114
Subdivision Springhouse Farms
MLS Listing ID PALH2010354
Style Ranch/Rambler
Bedrooms 4
Full Baths 2
Half Baths 1
HOA Y/N N
Abv Grd Liv Area 2,123
Originating Board BRIGHT
Year Built 1970
Annual Tax Amount $5,614
Tax Year 2022
Lot Size 0.329 Acres
Acres 0.33
Lot Dimensions 120.00 x 100.00
Property Description
Location
State PA
County Lehigh
Area South Whitehall Twp (12319)
Zoning R-3
Rooms
Other Rooms Living Room, Dining Room, Bedroom 2, Bedroom 3, Bedroom 4, Kitchen, Family Room, Foyer, Bedroom 1, Sun/Florida Room, Laundry, Recreation Room, Bathroom 1, Bathroom 2, Half Bath
Basement Full
Main Level Bedrooms 4
Interior
Interior Features Attic, Bathroom - Stall Shower, Carpet, Ceiling Fan(s), Entry Level Bedroom, Family Room Off Kitchen, Flat, Kitchen - Eat-In
Hot Water Electric
Heating Ceiling, Radiant, Wood Burn Stove
Cooling Central A/C
Fireplaces Number 1
Equipment Built-In Microwave, Dishwasher, Dryer - Electric, Oven/Range - Electric, Refrigerator, Washer, Water Conditioner - Owned
Fireplace Y
Appliance Built-In Microwave, Dishwasher, Dryer - Electric, Oven/Range - Electric, Refrigerator, Washer, Water Conditioner - Owned
Heat Source Wood, Electric
Exterior
Garage Garage - Side Entry, Garage Door Opener, Oversized
Garage Spaces 2.0
Waterfront N
Water Access N
Accessibility 2+ Access Exits, Level Entry - Main
Parking Type Attached Garage, On Street, Off Street
Attached Garage 2
Total Parking Spaces 2
Garage Y
Building
Lot Description Corner
Story 1
Foundation Concrete Perimeter
Sewer Public Sewer
Water Public
Architectural Style Ranch/Rambler
Level or Stories 1
Additional Building Above Grade, Below Grade
New Construction N
Schools
School District Parkland
Others
Senior Community No
Tax ID 547792684258-00001
Ownership Fee Simple
SqFt Source Assessor
Special Listing Condition Standard


- Homes For Sale in Highland, MD
- Homes For Sale in Greenbelt, MD
- Homes For Sale in Columbia, MD
- Homes For Sale in Bowie, MD
- Homes For Sale in Annapolis, MD
- Homes For Sale in Glen Burnie, MD
- Homes For Sale in Baltimore, MD
- Homes For Sale in Landover, MD
- Homes For Sale in Laurel, MD
- Homes For Sale in Ellicott City, MD
- Homes For Sale in Bethesda, MD
- Homes For Sale in Chevy Chase, MD
- Homes For Sale in Rockville, MD
- Homes For Sale in Potomac, MD
- Homes For Sale in Upper Marlboro, MD
- Homes For Sale in Silver Spring, MD
- Homes For Sale in College Park, MD



