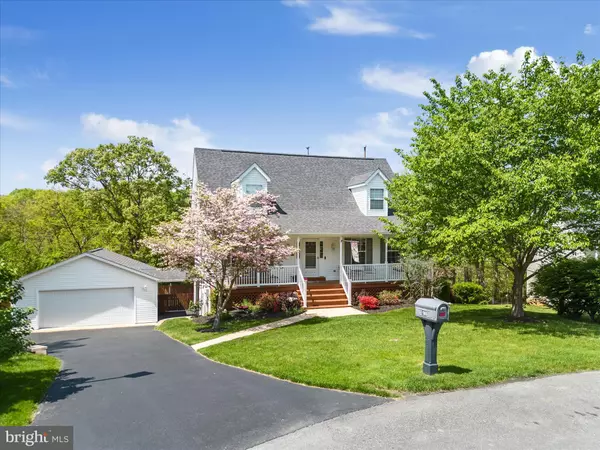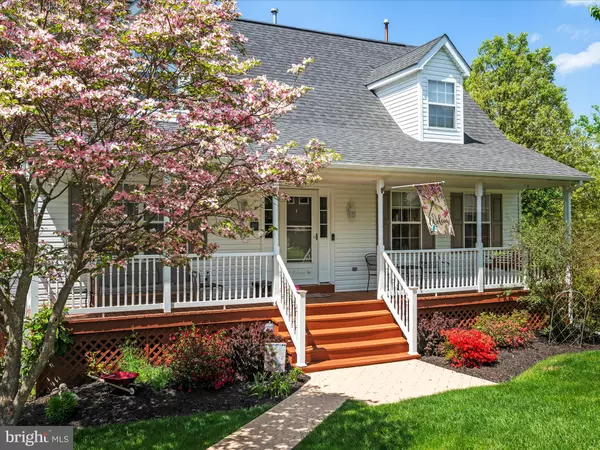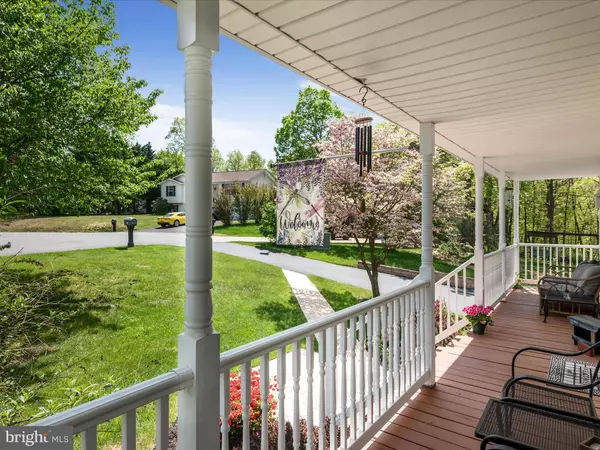106 BLANCHE CIR Winchester, VA 22602
UPDATED:
12/19/2024 04:58 PM
Key Details
Property Type Single Family Home
Sub Type Detached
Listing Status Coming Soon
Purchase Type For Sale
Square Footage 2,801 sqft
Price per Sqft $160
Subdivision Carlisle Heights
MLS Listing ID VAFV2023342
Style Cape Cod
Bedrooms 4
Full Baths 3
Half Baths 1
HOA Fees $198/ann
HOA Y/N Y
Abv Grd Liv Area 1,809
Originating Board BRIGHT
Year Built 1997
Annual Tax Amount $1,784
Tax Year 2022
Lot Size 0.360 Acres
Acres 0.36
Property Description
Inside, the beautifully updated kitchen, complete with an eat-in area, flows seamlessly into the cozy family room. A formal dining room and a separate living room, perfect for a home office, provide versatile living spaces. Upstairs, the spacious primary suite offers a peaceful retreat, while two additional bedrooms share a well-appointed hall bath.
The fully finished walkout basement boasts a bar, family room, bedroom, and full bathroom, making it a perfect guest or recreation space. The spacious garage, accessible via a breezeway with level basement entry, adds to the home's thoughtful design.
With its great floorplan, modern updates, and unbeatable location just 4 miles from downtown Winchester, this home truly has it all!
Location
State VA
County Frederick
Zoning RP
Rooms
Basement Full, Fully Finished, Connecting Stairway, Heated, Interior Access, Outside Entrance, Walkout Level, Windows
Interior
Interior Features Water Treat System
Hot Water Natural Gas
Heating Forced Air, Zoned
Cooling Central A/C
Fireplaces Number 2
Fireplaces Type Gas/Propane
Equipment Washer, Dryer, Stove, Dishwasher, Refrigerator, Built-In Microwave
Furnishings No
Fireplace Y
Appliance Washer, Dryer, Stove, Dishwasher, Refrigerator, Built-In Microwave
Heat Source Natural Gas
Exterior
Parking Features Garage - Front Entry, Garage Door Opener
Garage Spaces 2.0
Water Access N
View Trees/Woods
Street Surface Paved
Accessibility None
Road Frontage State
Attached Garage 2
Total Parking Spaces 2
Garage Y
Building
Lot Description Backs to Trees, Backs - Open Common Area, Cul-de-sac, Premium, Private, Rear Yard
Story 2
Foundation Concrete Perimeter
Sewer Public Sewer
Water Public
Architectural Style Cape Cod
Level or Stories 2
Additional Building Above Grade, Below Grade
New Construction N
Schools
Elementary Schools Greenwood Mill
Middle Schools Admiral Richard E Byrd
High Schools Millbrook
School District Frederick County Public Schools
Others
Senior Community No
Tax ID 55I 1 4 253
Ownership Fee Simple
SqFt Source Estimated
Horse Property N
Special Listing Condition Standard

- Homes For Sale in Highland, MD
- Homes For Sale in Greenbelt, MD
- Homes For Sale in Columbia, MD
- Homes For Sale in Bowie, MD
- Homes For Sale in Annapolis, MD
- Homes For Sale in Glen Burnie, MD
- Homes For Sale in Baltimore, MD
- Homes For Sale in Landover, MD
- Homes For Sale in Laurel, MD
- Homes For Sale in Ellicott City, MD
- Homes For Sale in Bethesda, MD
- Homes For Sale in Chevy Chase, MD
- Homes For Sale in Rockville, MD
- Homes For Sale in Potomac, MD
- Homes For Sale in Upper Marlboro, MD
- Homes For Sale in Silver Spring, MD
- Homes For Sale in College Park, MD



