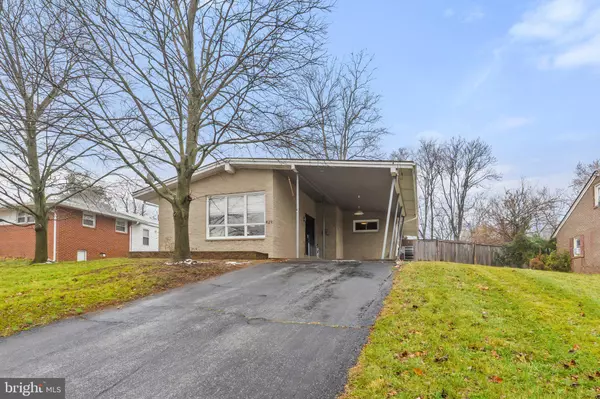429 BEECHCROFT RD Winchester, VA 22601
UPDATED:
12/24/2024 12:35 AM
Key Details
Property Type Single Family Home
Sub Type Detached
Listing Status Under Contract
Purchase Type For Sale
Square Footage 2,004 sqft
Price per Sqft $184
Subdivision Cedarmeade
MLS Listing ID VAWI2006900
Style Ranch/Rambler
Bedrooms 3
Full Baths 2
HOA Y/N N
Abv Grd Liv Area 1,603
Originating Board BRIGHT
Year Built 1965
Annual Tax Amount $2,272
Tax Year 2022
Lot Size 0.259 Acres
Acres 0.26
Property Description
Location
State VA
County Winchester City
Zoning MR
Rooms
Other Rooms Living Room, Primary Bedroom, Bedroom 2, Bedroom 3, Kitchen, Family Room, Primary Bathroom, Full Bath
Basement Partial, Connecting Stairway, Interior Access, Partially Finished, Walkout Stairs, Windows
Main Level Bedrooms 3
Interior
Interior Features Exposed Beams, Ceiling Fan(s), Primary Bath(s), Entry Level Bedroom, Bathroom - Tub Shower, Dining Area, Bathroom - Walk-In Shower, Combination Kitchen/Dining, Kitchen - Eat-In, Kitchen - Table Space, Wood Floors
Hot Water Natural Gas
Heating Heat Pump(s)
Cooling Central A/C
Fireplaces Number 1
Fireplaces Type Wood, Brick
Equipment Built-In Microwave, Refrigerator, Dishwasher, Stainless Steel Appliances, Oven/Range - Electric
Fireplace Y
Appliance Built-In Microwave, Refrigerator, Dishwasher, Stainless Steel Appliances, Oven/Range - Electric
Heat Source Electric
Exterior
Exterior Feature Patio(s)
Garage Spaces 1.0
Fence Rear
Water Access N
Accessibility None
Porch Patio(s)
Total Parking Spaces 1
Garage N
Building
Story 2
Foundation Block
Sewer Public Sewer
Water Public
Architectural Style Ranch/Rambler
Level or Stories 2
Additional Building Above Grade, Below Grade
Structure Type Vaulted Ceilings
New Construction N
Schools
Middle Schools Daniel Morgan
High Schools John Handley
School District Winchester City Public Schools
Others
Senior Community No
Tax ID 310-03- - 13-
Ownership Fee Simple
SqFt Source Assessor
Special Listing Condition Standard

- Homes For Sale in Highland, MD
- Homes For Sale in Greenbelt, MD
- Homes For Sale in Columbia, MD
- Homes For Sale in Bowie, MD
- Homes For Sale in Annapolis, MD
- Homes For Sale in Glen Burnie, MD
- Homes For Sale in Baltimore, MD
- Homes For Sale in Landover, MD
- Homes For Sale in Laurel, MD
- Homes For Sale in Ellicott City, MD
- Homes For Sale in Bethesda, MD
- Homes For Sale in Chevy Chase, MD
- Homes For Sale in Rockville, MD
- Homes For Sale in Potomac, MD
- Homes For Sale in Upper Marlboro, MD
- Homes For Sale in Silver Spring, MD
- Homes For Sale in College Park, MD



