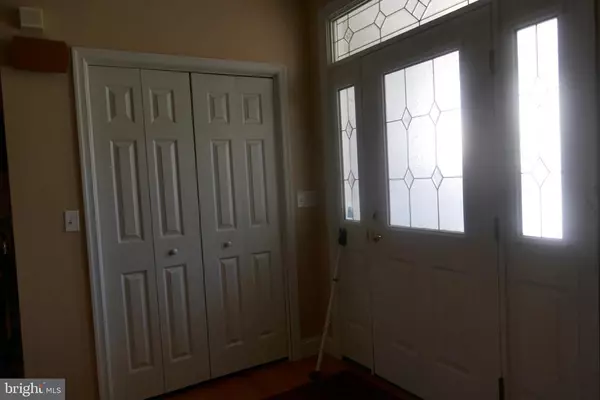For more information regarding the value of a property, please contact us for a free consultation.
32551 FRIENDSHIP DR Millsboro, DE 19966
Want to know what your home might be worth? Contact us for a FREE valuation!

Our team is ready to help you sell your home for the highest possible price ASAP
Key Details
Sold Price $335,000
Property Type Single Family Home
Sub Type Detached
Listing Status Sold
Purchase Type For Sale
Square Footage 1,880 sqft
Price per Sqft $178
Subdivision Big Oak Landing
MLS Listing ID DESU171776
Sold Date 03/18/21
Style Ranch/Rambler
Bedrooms 3
Full Baths 3
HOA Y/N N
Abv Grd Liv Area 1,880
Originating Board BRIGHT
Year Built 2005
Annual Tax Amount $1,085
Tax Year 2020
Lot Size 0.910 Acres
Acres 0.91
Lot Dimensions 84.00 x 323.00
Property Description
This ranch style home features a nice size foyer, with a coat closet, which opens up to the living room, dining room, and kitchen combo. There is one good size bedroom at the front of the house, with its own bath. The MA and other guest bedrooms are in the back of the house, overlooking the 1 Acre lot. The kitchen has lots of Hickory cabinets for storage as well as a stove, dishwasher, and microwave, and is set up so you can interact, with anyone in the dining area. The laundry room that comes with a washer and dryer, the garage, and a 3rd bathroom are right of the kitchen. The living room, overlooks the deck in the back yard, what you can access via the sliding glass doors, it also features a cathedral ceiling. The living room, features a gas fireplace, for those slight chili evenings. The dining room is right off the kitchen area. There is a deck off the living room with steps leading to the back yard. Tenant currently on-premises 72 Hr notice required for showings No exceptions. Tenants will be given 60 days' notice as of the 1st of the following month to move upon removal of the home inspection contingency.
Location
State DE
County Sussex
Area Indian River Hundred (31008)
Zoning AR-1
Rooms
Basement Partial
Main Level Bedrooms 3
Interior
Interior Features Carpet, Ceiling Fan(s), Dining Area, Floor Plan - Open, Stall Shower, Tub Shower
Hot Water Electric
Heating Forced Air
Cooling Central A/C
Flooring Carpet, Laminated
Fireplaces Number 1
Equipment Built-In Microwave, Built-In Range, Dishwasher, Dryer - Electric, Refrigerator, Stove, Washer, Water Heater
Furnishings No
Fireplace Y
Appliance Built-In Microwave, Built-In Range, Dishwasher, Dryer - Electric, Refrigerator, Stove, Washer, Water Heater
Heat Source Natural Gas
Laundry Washer In Unit, Dryer In Unit, Main Floor
Exterior
Garage Garage - Front Entry, Garage Door Opener, Inside Access
Garage Spaces 6.0
Waterfront N
Water Access N
Roof Type Composite
Accessibility None
Parking Type Attached Garage, Driveway, On Street
Attached Garage 2
Total Parking Spaces 6
Garage Y
Building
Story 1
Sewer Low Pressure Pipe (LPP)
Water Well
Architectural Style Ranch/Rambler
Level or Stories 1
Additional Building Above Grade, Below Grade
Structure Type Dry Wall,Cathedral Ceilings
New Construction N
Schools
School District Indian River
Others
Pets Allowed Y
Senior Community No
Tax ID 234-17.00-295.00
Ownership Fee Simple
SqFt Source Assessor
Acceptable Financing Cash, Conventional, FHA, VA
Listing Terms Cash, Conventional, FHA, VA
Financing Cash,Conventional,FHA,VA
Special Listing Condition Standard
Pets Description No Pet Restrictions
Read Less

Bought with JOHN RISHKO • Patterson-Schwartz-Rehoboth

- Homes For Sale in Highland, MD
- Homes For Sale in Greenbelt, MD
- Homes For Sale in Columbia, MD
- Homes For Sale in Bowie, MD
- Homes For Sale in Annapolis, MD
- Homes For Sale in Glen Burnie, MD
- Homes For Sale in Baltimore, MD
- Homes For Sale in Landover, MD
- Homes For Sale in Laurel, MD
- Homes For Sale in Ellicott City, MD
- Homes For Sale in Bethesda, MD
- Homes For Sale in Chevy Chase, MD
- Homes For Sale in Rockville, MD
- Homes For Sale in Potomac, MD
- Homes For Sale in Upper Marlboro, MD
- Homes For Sale in Silver Spring, MD
- Homes For Sale in College Park, MD



