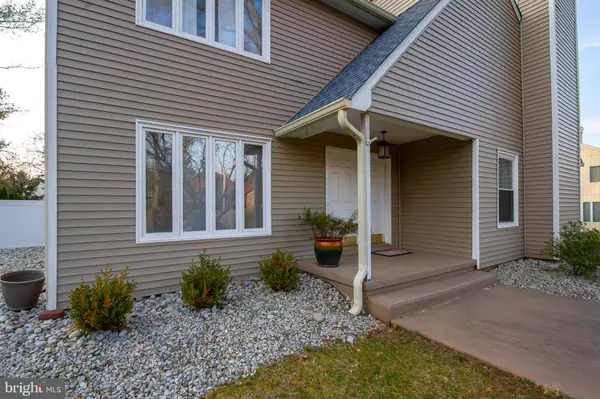For more information regarding the value of a property, please contact us for a free consultation.
40 WOODLANE RD Lawrenceville, NJ 08648
Want to know what your home might be worth? Contact us for a FREE valuation!

Our team is ready to help you sell your home for the highest possible price ASAP
Key Details
Sold Price $807,500
Property Type Single Family Home
Sub Type Detached
Listing Status Sold
Purchase Type For Sale
Square Footage 3,116 sqft
Price per Sqft $259
Subdivision Woodlane Estates
MLS Listing ID NJME2013010
Sold Date 04/29/22
Style Contemporary
Bedrooms 5
Full Baths 3
HOA Y/N N
Abv Grd Liv Area 3,116
Originating Board BRIGHT
Year Built 1983
Annual Tax Amount $12,491
Tax Year 2020
Lot Size 0.363 Acres
Acres 0.36
Lot Dimensions 100.00 x 158.00
Property Description
With over 3,000 sq. ft. of living space, this is one of the largest homes in the sought after Woodlane Estates neighborhood. This five bedroom, three bathroom home sits on roughly a third of an acre. The floor plan of the first floor is an entertainer's dream. Enter the double doors into a welcoming entryway which connects to a sunken, oversized living room with vaulted ceilings and wood burning fireplace. Across the foyer is a formal dining room with a tasteful and a modern, Restoration Hardware light fixture. A bright, beautifully updated kitchen with high-end appliances flows naturally into the adjoining family room with a second wood burning fireplace. Sliding doors from the kitchen lead to the back deck and spacious backyard. The first floor also has a bedroom, newer full bathroom, and fully updated laundry room/mud room. Upstairs you will find a spacious primary bedroom with en-suite bathroom and large walk-in closet separated from the other bedrooms. Past the staircase, on the other side of the second floor, you will find three other bedrooms and a full bath. For all of your storage needs, there is a deep two-car garage, an unfinished basement, and extra space above the garage.
The property was fully updated in 2018 and the current owners have since updated the kitchen, added the full bathroom, and added the laundry room/mud room. New roof in 2020. HVAC systems were updated in 2018 & 2022. Hot water heater replaced in 2021. Garage doors replaced in 2021. Attic fan added in 2021.
This location cannot be beat, only a short walk to Main Street with a few restaurants and a bakery. Highly rated school system and easy access to major highways. Close to Princeton, Trenton airport and train to NYC and Philadelphia. Schedule to see this property today!
Location
State NJ
County Mercer
Area Lawrence Twp (21107)
Zoning R-2B
Rooms
Other Rooms Living Room, Dining Room, Bedroom 5, Kitchen, Family Room, Foyer, Bedroom 1, Laundry
Basement Daylight, Partial, Full, Interior Access, Poured Concrete, Space For Rooms, Sump Pump, Unfinished, Windows
Main Level Bedrooms 1
Interior
Interior Features Ceiling Fan(s), Central Vacuum, Crown Moldings, Entry Level Bedroom, Family Room Off Kitchen, Formal/Separate Dining Room, Kitchen - Eat-In, Kitchen - Gourmet, Kitchen - Island, Kitchen - Table Space, Primary Bath(s), Recessed Lighting, Stall Shower, Tub Shower, Upgraded Countertops, Walk-in Closet(s), Window Treatments, Wood Floors
Hot Water Natural Gas
Heating Forced Air
Cooling Central A/C
Flooring Hardwood, Laminate Plank
Fireplaces Number 2
Equipment Central Vacuum, Cooktop, Dishwasher, Dryer - Electric, Dryer - Front Loading, Oven - Wall, Oven/Range - Gas, Refrigerator, Stainless Steel Appliances, Stove, Washer - Front Loading, Water Heater, Cooktop - Down Draft, Exhaust Fan
Furnishings No
Fireplace Y
Appliance Central Vacuum, Cooktop, Dishwasher, Dryer - Electric, Dryer - Front Loading, Oven - Wall, Oven/Range - Gas, Refrigerator, Stainless Steel Appliances, Stove, Washer - Front Loading, Water Heater, Cooktop - Down Draft, Exhaust Fan
Heat Source Natural Gas
Laundry Main Floor
Exterior
Exterior Feature Deck(s)
Garage Garage - Front Entry, Garage Door Opener, Inside Access
Garage Spaces 2.0
Waterfront N
Water Access N
Roof Type Shingle
Accessibility None
Porch Deck(s)
Parking Type Attached Garage
Attached Garage 2
Total Parking Spaces 2
Garage Y
Building
Story 2
Foundation Block
Sewer Public Sewer
Water Public
Architectural Style Contemporary
Level or Stories 2
Additional Building Above Grade, Below Grade
Structure Type 9'+ Ceilings,Cathedral Ceilings,High,Vaulted Ceilings
New Construction N
Schools
Elementary Schools Lawrenceville E.S.
Middle Schools Lawrence Intermediate School
High Schools Lawrence H.S.
School District Lawrence Township
Others
Pets Allowed Y
Senior Community No
Tax ID 07-06503-00016
Ownership Fee Simple
SqFt Source Assessor
Acceptable Financing Cash, FHA, VA, Conventional
Listing Terms Cash, FHA, VA, Conventional
Financing Cash,FHA,VA,Conventional
Special Listing Condition Standard
Pets Description No Pet Restrictions
Read Less

Bought with Roxanne Gennari • Coldwell Banker Residential Brokerage-Princeton Jc

- Homes For Sale in Highland, MD
- Homes For Sale in Greenbelt, MD
- Homes For Sale in Columbia, MD
- Homes For Sale in Bowie, MD
- Homes For Sale in Annapolis, MD
- Homes For Sale in Glen Burnie, MD
- Homes For Sale in Baltimore, MD
- Homes For Sale in Landover, MD
- Homes For Sale in Laurel, MD
- Homes For Sale in Ellicott City, MD
- Homes For Sale in Bethesda, MD
- Homes For Sale in Chevy Chase, MD
- Homes For Sale in Rockville, MD
- Homes For Sale in Potomac, MD
- Homes For Sale in Upper Marlboro, MD
- Homes For Sale in Silver Spring, MD
- Homes For Sale in College Park, MD



