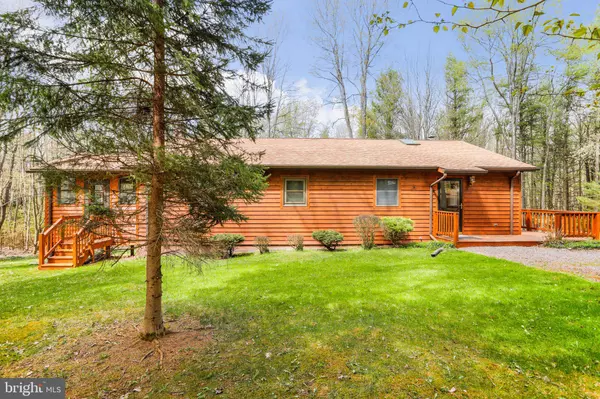For more information regarding the value of a property, please contact us for a free consultation.
336 PINE GROVE RD Lonaconing, MD 21539
Want to know what your home might be worth? Contact us for a FREE valuation!

Our team is ready to help you sell your home for the highest possible price ASAP
Key Details
Sold Price $280,000
Property Type Single Family Home
Sub Type Detached
Listing Status Sold
Purchase Type For Sale
Square Footage 1,288 sqft
Price per Sqft $217
Subdivision Bluelick Commons
MLS Listing ID MDGA2004862
Sold Date 06/16/23
Style Ranch/Rambler
Bedrooms 3
Full Baths 2
HOA Fees $45/ann
HOA Y/N Y
Abv Grd Liv Area 1,288
Originating Board BRIGHT
Year Built 1996
Annual Tax Amount $1,921
Tax Year 2022
Lot Size 3.000 Acres
Acres 3.0
Property Description
Quiet, peaceful, serene and ready for you! This 3 bedroom, 2 bath cedar sided home is nestled in the popular Bluelick Commons community tucked back in the woods ready for you to enjoy mornings on the deck or evenings in the enclosed porch. Conveniently located a few minutes off I-68 offering easy access to Morgantown, Deep Creek Lake, Frostburg & Cumberland areas. Your new home features hardwood floors, vaulted ceilings with skylight, woodstove for those chilly evenings and an unfinished basement with room to expand. Combination living, dining, kitchen area with open concept layout and appliances stay with the home. Let's check it out before it's too late!
Location
State MD
County Garrett
Zoning R
Rooms
Other Rooms Living Room, Dining Room, Primary Bedroom, Bedroom 2, Bedroom 3, Kitchen, Bathroom 2, Primary Bathroom
Basement Space For Rooms, Walkout Level, Side Entrance, Daylight, Partial, Connecting Stairway
Main Level Bedrooms 3
Interior
Interior Features Attic, Combination Dining/Living, Combination Kitchen/Dining, Combination Kitchen/Living, Entry Level Bedroom, Floor Plan - Traditional, Skylight(s), Stove - Wood, Tub Shower, Walk-in Closet(s), Wood Floors
Hot Water Electric
Heating Baseboard - Hot Water
Cooling None
Equipment Dishwasher, Refrigerator, Stove
Fireplace N
Appliance Dishwasher, Refrigerator, Stove
Heat Source Oil
Exterior
Exterior Feature Deck(s), Enclosed, Porch(es)
Garage Spaces 4.0
Waterfront N
Water Access N
Roof Type Shingle
Street Surface Black Top
Accessibility None
Porch Deck(s), Enclosed, Porch(es)
Road Frontage Private
Parking Type Driveway
Total Parking Spaces 4
Garage N
Building
Lot Description Backs to Trees, Private, Trees/Wooded
Story 1
Foundation Block, Active Radon Mitigation
Sewer Septic = # of BR
Water Well
Architectural Style Ranch/Rambler
Level or Stories 1
Additional Building Above Grade, Below Grade
Structure Type Dry Wall,Vaulted Ceilings
New Construction N
Schools
School District Garrett County Public Schools
Others
Senior Community No
Tax ID 1215003871
Ownership Fee Simple
SqFt Source Assessor
Acceptable Financing Cash, Conventional, FHA, USDA, VA
Listing Terms Cash, Conventional, FHA, USDA, VA
Financing Cash,Conventional,FHA,USDA,VA
Special Listing Condition Standard
Read Less

Bought with Jennifer Jackson • Charis Realty Group

- Homes For Sale in Highland, MD
- Homes For Sale in Greenbelt, MD
- Homes For Sale in Columbia, MD
- Homes For Sale in Bowie, MD
- Homes For Sale in Annapolis, MD
- Homes For Sale in Glen Burnie, MD
- Homes For Sale in Baltimore, MD
- Homes For Sale in Landover, MD
- Homes For Sale in Laurel, MD
- Homes For Sale in Ellicott City, MD
- Homes For Sale in Bethesda, MD
- Homes For Sale in Chevy Chase, MD
- Homes For Sale in Rockville, MD
- Homes For Sale in Potomac, MD
- Homes For Sale in Upper Marlboro, MD
- Homes For Sale in Silver Spring, MD
- Homes For Sale in College Park, MD



