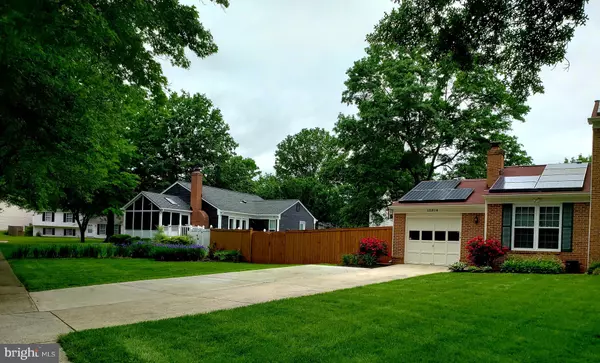For more information regarding the value of a property, please contact us for a free consultation.
15814 ATOMIC LN Bowie, MD 20716
Want to know what your home might be worth? Contact us for a FREE valuation!

Our team is ready to help you sell your home for the highest possible price ASAP
Key Details
Sold Price $566,000
Property Type Single Family Home
Sub Type Detached
Listing Status Sold
Purchase Type For Sale
Square Footage 2,388 sqft
Price per Sqft $237
Subdivision Oaktree
MLS Listing ID MDPG2089372
Sold Date 11/16/23
Style Colonial
Bedrooms 4
Full Baths 3
Half Baths 1
HOA Y/N N
Abv Grd Liv Area 1,668
Originating Board BRIGHT
Year Built 1984
Annual Tax Amount $34
Tax Year 2022
Lot Size 0.331 Acres
Acres 0.33
Property Description
Fully Renovated Colonial Gem in the Desirable Oaktree Neighborhood
Welcome to the home you've been waiting for! Nestled in the highly sought-after Oaktree neighborhood, this stunning colonial offers the perfect blend of modern living and timeless charm. Situated on a generous corner lot just minutes from Bowie Town Center and Allen Pond, this home has undergone extensive renovations in recent years, making it an exceptional find in today's market.
Location: This residence enjoys a prime location in a quiet corner of Oaktree, ensuring both tranquility and convenience. You'll have easy access to shopping, parks, and recreational facilities, all within a short distance.
Spacious Bedrooms: The upper level of this home features three generously sized bedrooms, providing ample space for your family or guests. Each room offers comfort and style, creating the perfect retreat.
In-Law Suite: The lower level surprises with an in-law suite with a separate rear entrance, offering a separate living space for extended family or guests. This versatile space opens up various possibilities to accommodate your lifestyle.
Gazebo-Style Deck: Step outside onto the new screened-in deck with a gazebo-style roof. It's an inviting space for outdoor relaxation and entertaining, allowing you to enjoy the outdoors year-round. Your newly installed fence will provide privacy and back yard fun for years to come.
Modern Upgrades: The main level boasts stunning engineered hardwood flooring, while the upper level is adorned with plush carpeting. The gourmet kitchen shines with stainless steel appliances and exquisite granite countertops, making meal preparation a joy.
Cozy Family Room: Gather around the wood-burning fireplace in the family room, creating warm and memorable moments on chilly evenings.
Convenient Laundry: The separate laundry room provides efficiency and extra storage space, simplifying your daily routines.
Elegant Bathrooms: All 3.5 bathrooms have been beautifully renovated, elevating the overall aesthetic of the home. The bathroom in the main bedroom features a convenient walk-in shower.
New HVAC: The HVAC system is brand new, installed in 2023, ensuring optimal comfort and energy efficiency for years to come.
This fully renovated colonial gem offers not just a home but a lifestyle. Don't miss the chance to make it yours.
Location
State MD
County Prince Georges
Zoning RSF95
Rooms
Basement Connecting Stairway, Fully Finished, Interior Access, Outside Entrance, Poured Concrete
Interior
Hot Water Electric
Heating Heat Pump(s)
Cooling Central A/C
Heat Source Electric
Exterior
Garage Garage - Front Entry, Additional Storage Area, Garage Door Opener
Garage Spaces 5.0
Waterfront N
Water Access N
Accessibility Other
Parking Type Driveway, On Street, Attached Garage
Attached Garage 1
Total Parking Spaces 5
Garage Y
Building
Story 3
Foundation Slab
Sewer Public Sewer
Water Public
Architectural Style Colonial
Level or Stories 3
Additional Building Above Grade, Below Grade
New Construction N
Schools
School District Prince George'S County Public Schools
Others
Senior Community No
Tax ID 17070754150
Ownership Fee Simple
SqFt Source Assessor
Acceptable Financing Cash, Conventional, FHA, Private, VA, Other
Horse Property N
Listing Terms Cash, Conventional, FHA, Private, VA, Other
Financing Cash,Conventional,FHA,Private,VA,Other
Special Listing Condition Standard
Read Less

Bought with Bertrand F Djiki • ExecuHome Realty

- Homes For Sale in Highland, MD
- Homes For Sale in Greenbelt, MD
- Homes For Sale in Columbia, MD
- Homes For Sale in Bowie, MD
- Homes For Sale in Annapolis, MD
- Homes For Sale in Glen Burnie, MD
- Homes For Sale in Baltimore, MD
- Homes For Sale in Landover, MD
- Homes For Sale in Laurel, MD
- Homes For Sale in Ellicott City, MD
- Homes For Sale in Bethesda, MD
- Homes For Sale in Chevy Chase, MD
- Homes For Sale in Rockville, MD
- Homes For Sale in Potomac, MD
- Homes For Sale in Upper Marlboro, MD
- Homes For Sale in Silver Spring, MD
- Homes For Sale in College Park, MD



