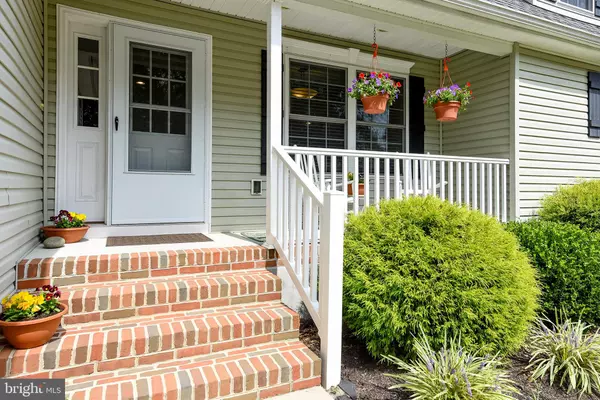For more information regarding the value of a property, please contact us for a free consultation.
29825 LAKEWOOD DR Millsboro, DE 19966
Want to know what your home might be worth? Contact us for a FREE valuation!

Our team is ready to help you sell your home for the highest possible price ASAP
Key Details
Sold Price $490,000
Property Type Single Family Home
Sub Type Detached
Listing Status Sold
Purchase Type For Sale
Square Footage 3,200 sqft
Price per Sqft $153
Subdivision Lakewood Estates
MLS Listing ID DESU2047724
Sold Date 12/01/23
Style Cape Cod
Bedrooms 3
Full Baths 3
Half Baths 1
HOA Y/N N
Abv Grd Liv Area 3,200
Originating Board BRIGHT
Year Built 2006
Annual Tax Amount $1,240
Tax Year 2022
Lot Size 0.800 Acres
Acres 0.8
Lot Dimensions 120.00 x 289.00
Property Description
Welcome to Lakewood Estates! This stunning 3-bedroom, 3.5-bathroom residence is ready for you to make it your very own! This sought after location (just 40 mins to the Beaches) and the ideal property is the perfect blend of comfort and convenience. The heart of this Home is its open concept feel, connecting the kitchen, dining room, and living space. The kitchen layout makes meal preparation easy. Along with all of this great living space is the main-level primary suite that offers so much room in this oversized bedroom and two generously sized walk-in closets. On the main there is also an office/study (could be tuned into a 4th bedroom if needed), 2nd bedroom and full bathroom. The laundry area & 1/2 bath have their own entrance from the back of the house. Upstairs, you'll find a wide open Family Room that can be customized to suit your needs. There is also the 3rd Bedroom with flex space and full bathroom to top it off. The 24x24 two-car garage is conveniently detached and provides ample storage space for your vehicles and belongings, keeping everything organized and secure from the elements. There is a ramp around back for ease of entry to the 16x20 deck. This Home truly offers the best of both worlds - a comfortable, well-designed living space and the beauty of nature right outside at your front door. The Lake allows fishing, kayaking and electric powered boats!! Don't miss this great opportunity to make this delightful property your forever home... Please come see it soon!
Location
State DE
County Sussex
Area Dagsboro Hundred (31005)
Zoning AR-1
Rooms
Other Rooms Living Room, Dining Room, Primary Bedroom, Bedroom 2, Bedroom 3, Kitchen, Family Room, Foyer, Laundry, Office, Bathroom 2, Bathroom 3, Primary Bathroom, Half Bath
Main Level Bedrooms 2
Interior
Interior Features Walk-in Closet(s), Dining Area, Entry Level Bedroom, Kitchen - Island, Recessed Lighting, Wood Floors, Floor Plan - Open, Window Treatments
Hot Water Tankless
Heating Central
Cooling Central A/C
Flooring Carpet, Hardwood, Vinyl
Equipment Stainless Steel Appliances, Oven/Range - Gas, Microwave, Dishwasher, Water Heater - Tankless, Refrigerator
Furnishings No
Fireplace N
Appliance Stainless Steel Appliances, Oven/Range - Gas, Microwave, Dishwasher, Water Heater - Tankless, Refrigerator
Heat Source Electric
Laundry Main Floor
Exterior
Exterior Feature Porch(es)
Garage Garage - Front Entry
Garage Spaces 2.0
Utilities Available Propane, Under Ground, Cable TV Available
Waterfront N
Water Access Y
Water Access Desc Canoe/Kayak,Boat - Electric Motor Only,Fishing Allowed,Private Access
Street Surface Black Top
Accessibility Level Entry - Main, Ramp - Main Level
Porch Porch(es)
Parking Type Detached Garage
Total Parking Spaces 2
Garage Y
Building
Story 2
Foundation Crawl Space
Sewer Capping Fill
Water Well
Architectural Style Cape Cod
Level or Stories 2
Additional Building Above Grade, Below Grade
Structure Type Dry Wall
New Construction N
Schools
School District Indian River
Others
Senior Community No
Tax ID 133-19.00-255.00
Ownership Fee Simple
SqFt Source Estimated
Acceptable Financing Conventional, FHA, VA
Listing Terms Conventional, FHA, VA
Financing Conventional,FHA,VA
Special Listing Condition Standard
Read Less

Bought with Priscilla Meibaum-Smith • Keller Williams Realty

- Homes For Sale in Highland, MD
- Homes For Sale in Greenbelt, MD
- Homes For Sale in Columbia, MD
- Homes For Sale in Bowie, MD
- Homes For Sale in Annapolis, MD
- Homes For Sale in Glen Burnie, MD
- Homes For Sale in Baltimore, MD
- Homes For Sale in Landover, MD
- Homes For Sale in Laurel, MD
- Homes For Sale in Ellicott City, MD
- Homes For Sale in Bethesda, MD
- Homes For Sale in Chevy Chase, MD
- Homes For Sale in Rockville, MD
- Homes For Sale in Potomac, MD
- Homes For Sale in Upper Marlboro, MD
- Homes For Sale in Silver Spring, MD
- Homes For Sale in College Park, MD



