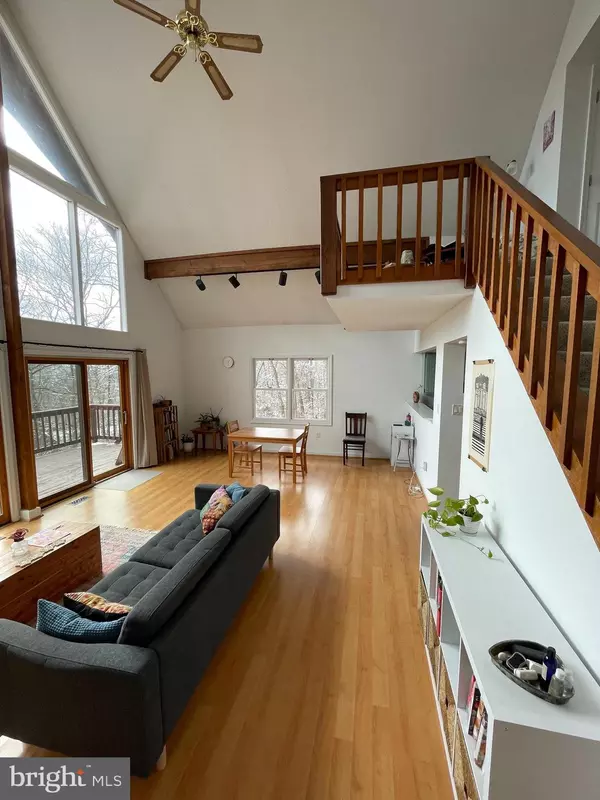For more information regarding the value of a property, please contact us for a free consultation.
60 SUNRISE Shepherdstown, WV 25443
Want to know what your home might be worth? Contact us for a FREE valuation!

Our team is ready to help you sell your home for the highest possible price ASAP
Key Details
Sold Price $481,000
Property Type Single Family Home
Sub Type Detached
Listing Status Sold
Purchase Type For Sale
Square Footage 2,916 sqft
Price per Sqft $164
Subdivision Steamboat Run Estates
MLS Listing ID WVJF2011494
Sold Date 03/22/24
Style Contemporary,A-Frame
Bedrooms 3
Full Baths 3
HOA Fees $42/ann
HOA Y/N Y
Abv Grd Liv Area 2,292
Originating Board BRIGHT
Year Built 1988
Annual Tax Amount $5,202
Tax Year 2023
Lot Size 2.570 Acres
Acres 2.57
Property Description
Sunshine streams through oversized windows and skylights at this stunning A-frame, perched above the flood plain yet only a short distance from the river's edge where you can enjoy river access. A recently expanded kitchen creates a perfect breakfast nook with nature views. High ceilings offer plenty of head-room and ample space for ceiling fans. The lower level has extra room for entertaining, a full bath, plus a laundry and mechanical room. Steamboat Run is ideally located less than 10 minutes from Shepherdstown, Shepherd University, and the National Conservation Training Center. Nearly 29 acres of shared riverfront - a rare amenity - provides homeowners with water access for kayaking, swimming, and fishing, and plenty of space for walking, biking, and birdwatching.
Location
State WV
County Jefferson
Zoning 101
Rooms
Other Rooms Kitchen, Family Room, Great Room
Basement Full, Partially Finished, Walkout Level
Main Level Bedrooms 1
Interior
Interior Features Breakfast Area, Ceiling Fan(s), Skylight(s), Floor Plan - Open, Exposed Beams
Hot Water Electric
Heating Heat Pump(s)
Cooling Central A/C
Flooring Laminate Plank, Carpet
Fireplaces Number 1
Fireplaces Type Wood, Brick
Equipment Cooktop, Dishwasher, Dryer - Electric, Microwave, Oven - Wall, Refrigerator, Washer
Furnishings No
Fireplace Y
Appliance Cooktop, Dishwasher, Dryer - Electric, Microwave, Oven - Wall, Refrigerator, Washer
Heat Source Electric
Exterior
Exterior Feature Deck(s), Wrap Around
Garage Garage - Front Entry
Garage Spaces 6.0
Utilities Available Electric Available
Waterfront N
Water Access Y
Water Access Desc Canoe/Kayak,Fishing Allowed,Swimming Allowed
View Trees/Woods, River
Roof Type Architectural Shingle
Street Surface Paved
Accessibility None
Porch Deck(s), Wrap Around
Road Frontage HOA
Parking Type Attached Garage, Driveway
Attached Garage 1
Total Parking Spaces 6
Garage Y
Building
Lot Description Partly Wooded, Private
Story 3
Foundation Block
Sewer On Site Septic
Water Well
Architectural Style Contemporary, A-Frame
Level or Stories 3
Additional Building Above Grade, Below Grade
New Construction N
Schools
School District Jefferson County Schools
Others
Pets Allowed Y
Senior Community No
Tax ID 09 4000600370000
Ownership Fee Simple
SqFt Source Estimated
Special Listing Condition Standard
Pets Description Dogs OK
Read Less

Bought with Heidi Johnston • Keller Williams Realty Advantage

- Homes For Sale in Highland, MD
- Homes For Sale in Greenbelt, MD
- Homes For Sale in Columbia, MD
- Homes For Sale in Bowie, MD
- Homes For Sale in Annapolis, MD
- Homes For Sale in Glen Burnie, MD
- Homes For Sale in Baltimore, MD
- Homes For Sale in Landover, MD
- Homes For Sale in Laurel, MD
- Homes For Sale in Ellicott City, MD
- Homes For Sale in Bethesda, MD
- Homes For Sale in Chevy Chase, MD
- Homes For Sale in Rockville, MD
- Homes For Sale in Potomac, MD
- Homes For Sale in Upper Marlboro, MD
- Homes For Sale in Silver Spring, MD
- Homes For Sale in College Park, MD



