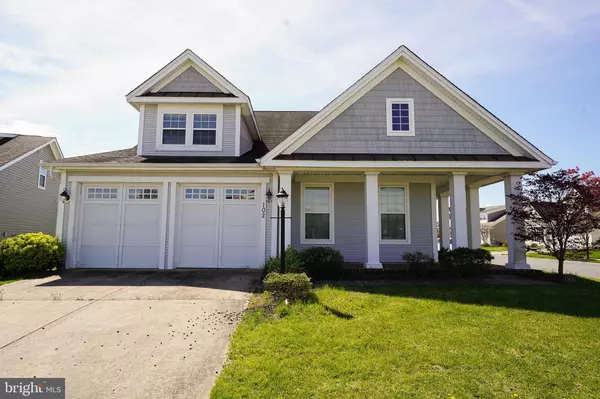For more information regarding the value of a property, please contact us for a free consultation.
102 WIDGEON WAY Bridgeville, DE 19933
Want to know what your home might be worth? Contact us for a FREE valuation!

Our team is ready to help you sell your home for the highest possible price ASAP
Key Details
Sold Price $380,000
Property Type Single Family Home
Sub Type Detached
Listing Status Sold
Purchase Type For Sale
Square Footage 3,007 sqft
Price per Sqft $126
Subdivision Heritage Shores
MLS Listing ID DESU2060020
Sold Date 06/14/24
Style Craftsman
Bedrooms 3
Full Baths 2
Half Baths 1
HOA Fees $305/mo
HOA Y/N Y
Abv Grd Liv Area 3,007
Originating Board BRIGHT
Year Built 2006
Annual Tax Amount $2,541
Tax Year 2023
Lot Size 7,841 Sqft
Acres 0.18
Lot Dimensions 65.00 x 125.00
Property Description
Very motivated seller, bring any and all reasonable offers! Seller is willing to provide seller contribution to the buyer with an acceptable offer for any cosmetic/material repairs. Welcome to the epitome of retirement living in the sought-after Heritage Shores community of Bridgeville, Delaware. This stunning home offers a host of exceptional features designed to provide comfort, luxury, and tranquility for your golden years: Stay cozy and warm all year round with a charming double-sided fireplace that effortlessly connects the sunroom and living room. Enjoy the ambiance of a fire as you unwind in these inviting spaces. Embrace the beauty of natural light and scenic surroundings in the sunroom. This sunlit oasis serves as the perfect place to enjoy your morning coffee, read a book, or simply relax in a serene environment. Experience an open and airy ambiance with vaulted ceilings that enhance the sense of spaciousness and sophistication throughout the home. A versatile loft area overlooks the living room, providing additional space that can be tailored to your needs. Whether you desire a home office, hobby room, or a quiet retreat, this loft offers endless possibilities. Your main bedroom suite is a private haven boasting generous proportions and a luxurious lounge tub. Pamper yourself in style and comfort, creating your personal oasis within your new home. Two of the bedrooms are adorned with elegant double swing doors, adding an extra touch of charm and character to these delightful spaces. Situated on a coveted corner lot, this residence offers extra privacy and a sense of openness that is truly unique within the community. Heritage Shores is renowned for its vibrant, active adult lifestyle, offering a plethora of amenities such as golf, tennis, fitness, dining, and more. This home is not just a house; it's the gateway to a fulfilling and enriching retirement experience. Seize this opportunity to make this exceptional property your own. Schedule a viewing today and embark on the next chapter of your life in style and comfort. The seller may be willing to provide a seller contribution of up to $10,000 towards new paint and carpeting with an acceptable offer. There is a Special Tax Assessment for the amount of $13,094.78 that the seller will cover as well.
Location
State DE
County Sussex
Area Northwest Fork Hundred (31012)
Zoning TN
Rooms
Main Level Bedrooms 3
Interior
Hot Water Natural Gas
Heating Heat Pump(s)
Cooling Central A/C
Fireplaces Number 1
Fireplace Y
Heat Source Natural Gas
Exterior
Garage Garage - Front Entry
Garage Spaces 2.0
Waterfront N
Water Access N
Accessibility Doors - Swing In
Parking Type Driveway, Attached Garage
Attached Garage 2
Total Parking Spaces 2
Garage Y
Building
Story 2
Foundation Slab
Sewer Public Sewer
Water Public
Architectural Style Craftsman
Level or Stories 2
Additional Building Above Grade, Below Grade
New Construction N
Schools
School District Woodbridge
Others
Senior Community Yes
Age Restriction 55
Tax ID 131-14.00-274.00
Ownership Fee Simple
SqFt Source Assessor
Special Listing Condition Standard
Read Less

Bought with Jeffrey S Foust • Real Broker LLC

- Homes For Sale in Highland, MD
- Homes For Sale in Greenbelt, MD
- Homes For Sale in Columbia, MD
- Homes For Sale in Bowie, MD
- Homes For Sale in Annapolis, MD
- Homes For Sale in Glen Burnie, MD
- Homes For Sale in Baltimore, MD
- Homes For Sale in Landover, MD
- Homes For Sale in Laurel, MD
- Homes For Sale in Ellicott City, MD
- Homes For Sale in Bethesda, MD
- Homes For Sale in Chevy Chase, MD
- Homes For Sale in Rockville, MD
- Homes For Sale in Potomac, MD
- Homes For Sale in Upper Marlboro, MD
- Homes For Sale in Silver Spring, MD
- Homes For Sale in College Park, MD



