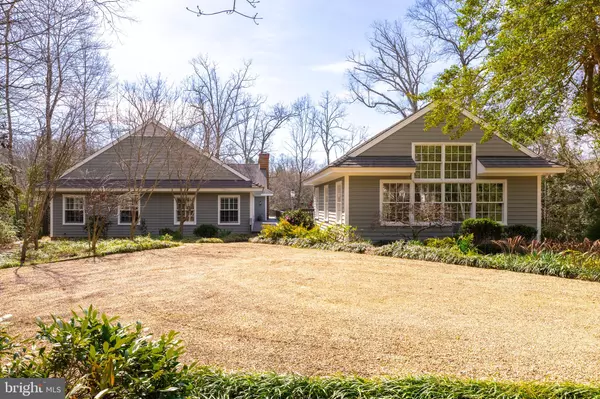For more information regarding the value of a property, please contact us for a free consultation.
593 GLEBE RD Irvington, VA 22480
Want to know what your home might be worth? Contact us for a FREE valuation!

Our team is ready to help you sell your home for the highest possible price ASAP
Key Details
Sold Price $1,825,000
Property Type Single Family Home
Sub Type Detached
Listing Status Sold
Purchase Type For Sale
Square Footage 5,280 sqft
Price per Sqft $345
Subdivision None Available
MLS Listing ID VALV2000454
Sold Date 08/29/24
Style Contemporary
Bedrooms 3
Full Baths 3
HOA Fees $4/ann
HOA Y/N Y
Abv Grd Liv Area 4,428
Originating Board BRIGHT
Year Built 1990
Annual Tax Amount $6,069
Tax Year 2023
Lot Size 1.110 Acres
Acres 1.11
Property Description
Welcome to waterfront living at its finest in Irvington, VA! This fully furnished luxurious property on Carter’s Creek offers a blend of elegance, comfort, and breathtaking natural beauty. 4,428 square feet of luxurious living space, featuring 3 bedrooms and 3 full baths. Step into the main living area and be greeted by soaring 21-foot cathedral ceilings with exposed trusses, framing a cozy exposed brick fireplace with an antique mantle. The home boasts exquisite details including plantation shutters, open kitchen, dining and great room. The kitchen features Italian ceramic countertops, a double oven, and a convenient brass bar sink. The finished basement provides a fantastic space for entertaining children, and guests. Guests will feel right at home in the charming guest house, complete with its own full bath for added privacy and comfort. Outside, enjoy the ultimate waterfront lifestyle with a covered screen porch, fire pit, dock and boat lift, a floating dock, and in ground pool for endless days of relaxation and recreation. Take advantage of the waterfront lifestyle with your private dock, offering easy access to Carter's Creek, the Rappahannock River and Chesapeake Bay for boating, fishing, and endless aquatic adventures. A detached 2-car garage provides ample storage space for vehicles and outdoor gear. Don't miss out on the opportunity to own this remarkable waterfront retreat. Schedule your viewing today and make your waterfront dreams a reality!
Location
State VA
County Lancaster
Zoning R1
Rooms
Other Rooms Dining Room, Primary Bedroom, Bedroom 2, Bedroom 3, Kitchen, Family Room, Foyer, Great Room, Full Bath
Basement Fully Finished, Heated, Interior Access, Outside Entrance
Main Level Bedrooms 3
Interior
Interior Features Built-Ins, Attic, Attic/House Fan, Ceiling Fan(s), Combination Dining/Living, Combination Kitchen/Dining, Combination Kitchen/Living, Entry Level Bedroom, Floor Plan - Open, Kitchen - Gourmet, Kitchen - Island, Walk-in Closet(s), Wood Floors
Hot Water Electric
Heating Ceiling, Central, Heat Pump(s)
Cooling Ceiling Fan(s), Central A/C, Zoned
Flooring Hardwood, Ceramic Tile
Fireplaces Number 1
Fireplaces Type Gas/Propane
Equipment Built-In Microwave, Cooktop, Dishwasher, Disposal, Water Heater, Washer, Oven - Double, Icemaker, Dryer
Furnishings Yes
Fireplace Y
Appliance Built-In Microwave, Cooktop, Dishwasher, Disposal, Water Heater, Washer, Oven - Double, Icemaker, Dryer
Heat Source Electric
Laundry Main Floor
Exterior
Exterior Feature Porch(es), Screened, Deck(s)
Garage Garage - Rear Entry, Garage Door Opener, Basement Garage
Garage Spaces 2.0
Pool Heated, Gunite, Saltwater
Utilities Available Electric Available, Propane, Water Available
Waterfront Y
Waterfront Description Rip-Rap,Private Dock Site
Water Access Y
View Water, Creek/Stream
Roof Type Slate,Other,Composite
Accessibility None
Porch Porch(es), Screened, Deck(s)
Parking Type Detached Garage, Driveway
Total Parking Spaces 2
Garage Y
Building
Story 1.5
Foundation Crawl Space
Sewer Septic Exists
Water Public
Architectural Style Contemporary
Level or Stories 1.5
Additional Building Above Grade, Below Grade
Structure Type 9'+ Ceilings,Cathedral Ceilings,Vaulted Ceilings,Dry Wall
New Construction N
Schools
Elementary Schools Lancaster
Middle Schools Lancaster
High Schools Lancaster
School District Lancaster County Public Schools
Others
Pets Allowed Y
HOA Fee Include Management
Senior Community No
Tax ID 27-218G
Ownership Fee Simple
SqFt Source Estimated
Acceptable Financing Cash, Conventional, Exchange
Horse Property N
Listing Terms Cash, Conventional, Exchange
Financing Cash,Conventional,Exchange
Special Listing Condition Standard
Pets Description Cats OK, Dogs OK
Read Less

Bought with NON MEMBER • Non Subscribing Office

- Homes For Sale in Highland, MD
- Homes For Sale in Greenbelt, MD
- Homes For Sale in Columbia, MD
- Homes For Sale in Bowie, MD
- Homes For Sale in Annapolis, MD
- Homes For Sale in Glen Burnie, MD
- Homes For Sale in Baltimore, MD
- Homes For Sale in Landover, MD
- Homes For Sale in Laurel, MD
- Homes For Sale in Ellicott City, MD
- Homes For Sale in Bethesda, MD
- Homes For Sale in Chevy Chase, MD
- Homes For Sale in Rockville, MD
- Homes For Sale in Potomac, MD
- Homes For Sale in Upper Marlboro, MD
- Homes For Sale in Silver Spring, MD
- Homes For Sale in College Park, MD



