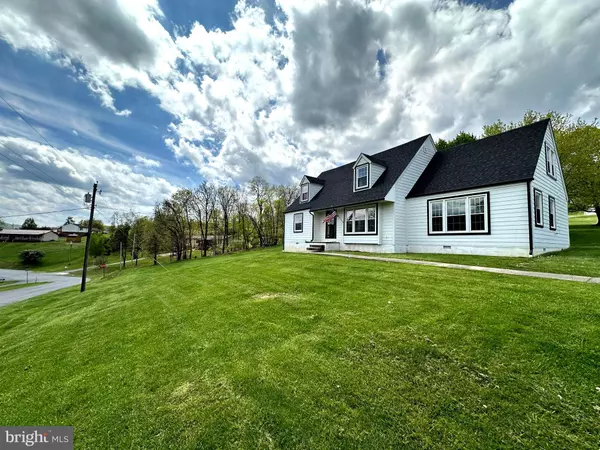For more information regarding the value of a property, please contact us for a free consultation.
202 CHERRY ST Franklin, WV 26807
Want to know what your home might be worth? Contact us for a FREE valuation!

Our team is ready to help you sell your home for the highest possible price ASAP
Key Details
Sold Price $399,000
Property Type Single Family Home
Sub Type Detached
Listing Status Sold
Purchase Type For Sale
Square Footage 2,880 sqft
Price per Sqft $138
Subdivision Anderson Hill Subdivision
MLS Listing ID WVPT2000718
Sold Date 09/30/24
Style Cape Cod
Bedrooms 5
Full Baths 3
HOA Y/N N
Abv Grd Liv Area 2,880
Originating Board BRIGHT
Year Built 1973
Annual Tax Amount $608
Tax Year 2022
Lot Size 10,890 Sqft
Acres 0.25
Property Description
NEW PRICE! Well below appraised value................. Spectacular & completely renovated home located in a Franklin WV. In 2022, This Home Was Thoughtfully Renovated For Modern Day Living Yet Preserved The Historic Elements That Add To Its Character & Charm. With over 2880 Sqft of living space, your comfort levels will be lifted with the abundance of Natural Lighting found in this home. Open Concept Kitchen/Dining Area Offers White Shaker Cabinetry & bar seating, Quartz Countertops, S.S. Appliances, 5 burner Thermador Gas Stove, Pot Filler, Oversized Fridge, dishwasher & under the counter microwave. Sliders lead off the dining area to the covered patio, which offers a great outdoor space for relaxation and entertaining. Grab a book and relax by the gas fireplace in the living area that opens to the kitchen. This versatile 5 bedroom, 3 Full bath property has a floor plan that offers the primary bedroom/bath on the main floor. The primary suite with combo walk-in closet/laundry area w laundry chute, tiled walk-in shower with glass enclosure and expansive double sink makes you never want to leave home. An oversized mud room is awesome for getting out of the weather and organizing outerwear & shoes. This level also gives you the choice of a second bedroom, office or den and another Full Bath. Upstairs are 3 bedrooms, 1 spacious guest bath, family/playroom and some large unique storage space. Storage for the outdoor equipment and toys can been found off the covered patio. The Complete renovation included new heating & cooling zoned systems, architectural shingled roof, gleaming, eye-catching flooring, recessed lighting, ceiling fans, beautiful light fixtures, insulation, updated plumbing & electric & on demand gas hot water heater. Welcome to Small Town America where you can live out your Cape Cod dreams with stunning VIEWS, sunrises, a 10 minute stroll to downtown and National Forest Recreation areas just minutes away. Call now!
Location
State WV
County Pendleton
Zoning 101
Rooms
Other Rooms Living Room, Dining Room, Primary Bedroom, Bedroom 2, Bedroom 3, Bedroom 4, Bedroom 5, Kitchen, 2nd Stry Fam Rm, Laundry, Mud Room, Bathroom 2, Bathroom 3, Primary Bathroom
Main Level Bedrooms 2
Interior
Interior Features Breakfast Area, Built-Ins, Carpet, Ceiling Fan(s), Combination Kitchen/Dining, Combination Kitchen/Living, Dining Area, Entry Level Bedroom, Kitchen - Eat-In, Kitchen - Gourmet, Kitchen - Island, Kitchen - Table Space, Laundry Chute, Pantry, Primary Bath(s), Recessed Lighting, Bathroom - Stall Shower, Bathroom - Tub Shower, Upgraded Countertops, Walk-in Closet(s)
Hot Water Instant Hot Water, Propane
Heating Central, Heat Pump - Gas BackUp, Programmable Thermostat, Zoned
Cooling Central A/C, Ceiling Fan(s), Heat Pump(s), Programmable Thermostat, Zoned
Flooring Laminate Plank, Ceramic Tile, Carpet
Fireplaces Number 1
Fireplaces Type Gas/Propane, Mantel(s)
Equipment Built-In Microwave, Dishwasher, Disposal, Dryer - Front Loading, Exhaust Fan, Instant Hot Water, Range Hood, Stainless Steel Appliances, Washer - Front Loading, Water Heater, Refrigerator, Oven/Range - Gas
Fireplace Y
Window Features Double Hung,Double Pane,Insulated,Low-E,Replacement,Sliding,Vinyl Clad
Appliance Built-In Microwave, Dishwasher, Disposal, Dryer - Front Loading, Exhaust Fan, Instant Hot Water, Range Hood, Stainless Steel Appliances, Washer - Front Loading, Water Heater, Refrigerator, Oven/Range - Gas
Heat Source Electric, Propane - Leased
Laundry Dryer In Unit, Has Laundry, Main Floor, Washer In Unit
Exterior
Exterior Feature Patio(s)
Garage Spaces 1.0
Waterfront N
Water Access N
View Mountain, Scenic Vista, City
Roof Type Architectural Shingle
Street Surface Black Top
Accessibility None
Porch Patio(s)
Road Frontage City/County
Parking Type Attached Carport, Driveway
Total Parking Spaces 1
Garage N
Building
Lot Description Cleared, Corner, Front Yard, Open, Rear Yard, Road Frontage, SideYard(s), Sloping
Story 2
Foundation Block, Permanent, Crawl Space
Sewer Public Sewer
Water Public
Architectural Style Cape Cod
Level or Stories 2
Additional Building Above Grade, Below Grade
Structure Type Wood Walls,Dry Wall
New Construction N
Schools
School District Pendleton County Schools
Others
Senior Community No
Tax ID 04 7002300000000
Ownership Fee Simple
SqFt Source Assessor
Security Features Carbon Monoxide Detector(s),Smoke Detector
Acceptable Financing Cash, Conventional, FHA, VA
Horse Property N
Listing Terms Cash, Conventional, FHA, VA
Financing Cash,Conventional,FHA,VA
Special Listing Condition Standard
Read Less

Bought with Lynn H Judy • Exp Realty, LLC

- Homes For Sale in Highland, MD
- Homes For Sale in Greenbelt, MD
- Homes For Sale in Columbia, MD
- Homes For Sale in Bowie, MD
- Homes For Sale in Annapolis, MD
- Homes For Sale in Glen Burnie, MD
- Homes For Sale in Baltimore, MD
- Homes For Sale in Landover, MD
- Homes For Sale in Laurel, MD
- Homes For Sale in Ellicott City, MD
- Homes For Sale in Bethesda, MD
- Homes For Sale in Chevy Chase, MD
- Homes For Sale in Rockville, MD
- Homes For Sale in Potomac, MD
- Homes For Sale in Upper Marlboro, MD
- Homes For Sale in Silver Spring, MD
- Homes For Sale in College Park, MD



