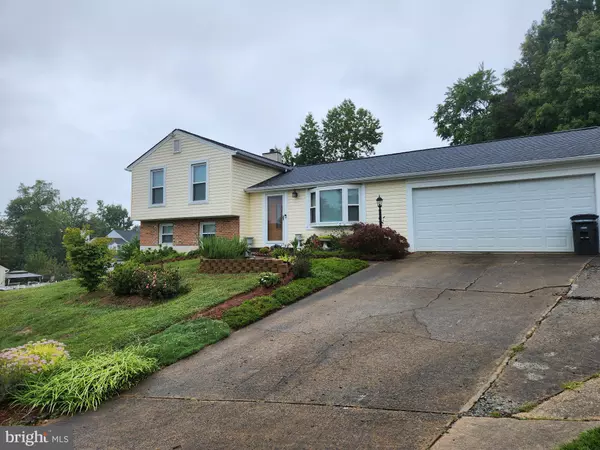For more information regarding the value of a property, please contact us for a free consultation.
16853 FRANCIS WEST LN Dumfries, VA 22026
Want to know what your home might be worth? Contact us for a FREE valuation!

Our team is ready to help you sell your home for the highest possible price ASAP
Key Details
Sold Price $520,000
Property Type Single Family Home
Sub Type Detached
Listing Status Sold
Purchase Type For Sale
Square Footage 1,880 sqft
Price per Sqft $276
Subdivision Virginia Commons
MLS Listing ID VAPW2079570
Sold Date 10/23/24
Style Split Level
Bedrooms 4
Full Baths 3
HOA Y/N N
Abv Grd Liv Area 1,460
Originating Board BRIGHT
Year Built 1979
Annual Tax Amount $3,953
Tax Year 2024
Lot Size 0.251 Acres
Acres 0.25
Property Description
*** HUGE PRICE REDUCTION ***
GORGEOCE, NEWER ROOF, NEWER SIDING, WINDOWS, SLIDING DOOR FROM DINING ROOM TO DECK (REPLACED IN 2018). GORGEOCE HARDWOOD FLOORS THROUGHOUT ENTIRE HOUSE, GREAT FLOOR PLAN WITH 4 BEDROOMS, 3 FULL BATHS & 2 CAR GARAGE. THE KITCHEN HAS NEWER GRANITE COUNTERTOPS, DISHWASHER, STOVE, AND REFRIGERATOR (2022). 2 CAR GARAGE & DRIVEWAY ARE BOTH OVERSIZED. LARGE DECK OFF THE PLAYGROUND FOR THE CHILDREN. *** CORNER LOT WITH GREAT LOCATION *** CONVENIENT TO ALL MAJOR COMMUTER ROUTES AND SURROUNDED BY MORE EXPENSIVE HOMES. *** YOUR CLIENTS WILL LOVE THIS WELL-KEPT HOME ***
Location
State VA
County Prince William
Zoning R4
Direction East
Rooms
Other Rooms Bathroom 1
Interior
Interior Features Attic, Bathroom - Soaking Tub, Bathroom - Walk-In Shower, Floor Plan - Open, Kitchen - Country, Kitchen - Island, Recessed Lighting, Sound System, Window Treatments, Wood Floors
Hot Water Electric
Heating Heat Pump(s)
Cooling Central A/C
Flooring Hardwood
Fireplaces Number 1
Fireplaces Type Brick
Equipment Dishwasher, Disposal, Dryer, Dryer - Electric, Dryer - Front Loading, Exhaust Fan, Extra Refrigerator/Freezer, Oven - Single, Oven/Range - Electric, Refrigerator, Stove, Washer, Washer - Front Loading, Water Heater
Furnishings No
Fireplace Y
Window Features Bay/Bow,Screens,Sliding
Appliance Dishwasher, Disposal, Dryer, Dryer - Electric, Dryer - Front Loading, Exhaust Fan, Extra Refrigerator/Freezer, Oven - Single, Oven/Range - Electric, Refrigerator, Stove, Washer, Washer - Front Loading, Water Heater
Heat Source Electric
Laundry Lower Floor
Exterior
Exterior Feature Deck(s), Patio(s)
Garage Garage - Front Entry, Garage Door Opener, Oversized
Garage Spaces 6.0
Utilities Available Electric Available, Cable TV Available, Phone, Sewer Available, Water Available
Waterfront N
Water Access N
Roof Type Composite
Accessibility None
Porch Deck(s), Patio(s)
Parking Type Attached Garage, Driveway
Attached Garage 2
Total Parking Spaces 6
Garage Y
Building
Story 3
Foundation Block
Sewer Public Sewer
Water Public
Architectural Style Split Level
Level or Stories 3
Additional Building Above Grade, Below Grade
Structure Type Dry Wall
New Construction N
Schools
Middle Schools Potomac
High Schools Potomac
School District Prince William County Public Schools
Others
Pets Allowed Y
Senior Community No
Tax ID 8289-38-4361
Ownership Fee Simple
SqFt Source Assessor
Acceptable Financing Cash, Conventional, FHA, VA
Horse Property N
Listing Terms Cash, Conventional, FHA, VA
Financing Cash,Conventional,FHA,VA
Special Listing Condition Standard
Pets Description Cats OK, Dogs OK
Read Less

Bought with Jose A. Boggio • Dynasty Realty, LLC

- Homes For Sale in Highland, MD
- Homes For Sale in Greenbelt, MD
- Homes For Sale in Columbia, MD
- Homes For Sale in Bowie, MD
- Homes For Sale in Annapolis, MD
- Homes For Sale in Glen Burnie, MD
- Homes For Sale in Baltimore, MD
- Homes For Sale in Landover, MD
- Homes For Sale in Laurel, MD
- Homes For Sale in Ellicott City, MD
- Homes For Sale in Bethesda, MD
- Homes For Sale in Chevy Chase, MD
- Homes For Sale in Rockville, MD
- Homes For Sale in Potomac, MD
- Homes For Sale in Upper Marlboro, MD
- Homes For Sale in Silver Spring, MD
- Homes For Sale in College Park, MD



