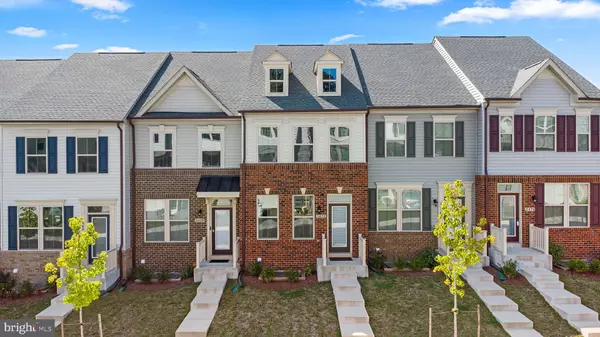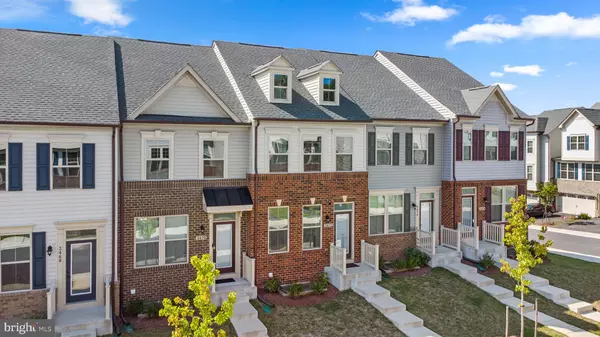For more information regarding the value of a property, please contact us for a free consultation.
3472 JACOBS FORD WAY Hanover, MD 21076
Want to know what your home might be worth? Contact us for a FREE valuation!

Our team is ready to help you sell your home for the highest possible price ASAP
Key Details
Sold Price $495,000
Property Type Townhouse
Sub Type Interior Row/Townhouse
Listing Status Sold
Purchase Type For Sale
Square Footage 1,536 sqft
Price per Sqft $322
Subdivision Parkside
MLS Listing ID MDAA2094138
Sold Date 10/25/24
Style Colonial
Bedrooms 3
Full Baths 3
Half Baths 1
HOA Fees $95/mo
HOA Y/N Y
Abv Grd Liv Area 1,280
Originating Board BRIGHT
Year Built 2022
Annual Tax Amount $4,518
Tax Year 2024
Lot Size 1,280 Sqft
Acres 0.03
Property Description
Welcome to a stunning three-level townhome in Parkside Community of Hanover!
This open-concept main level features a spacious living area, gourmet kitchen with quartz countertops, stainless steel appliances, and a center island, breakfast bar, dining area, powder room, closets, and a low maintenance deck. Upstairs, you'll find two bedrooms, including the luxurious primary suite with a walk-in closet and en-suite bathroom. A hallway full bath and laundry room complete this level. The lower level offers a versatile bedroom, a full bathroom, and ample storage space.
Enjoy the convenience of a fully finished garage with an EV charger. This prime location provides easy access to major commuter routes ( I-32, I-95, I-295) and is within close proximity to BWI Airport, Baltimore, Annapolis, DC, the MARC train station, NASA, Fort Meade, NSA, and Arundel Mills Mall, as well as a variety of shopping and dining options.
Parkside Community offers a wealth of amenities, including a community pool, tot lots, fitness center, clubhouse, walking trails, and much more....
Location
State MD
County Anne Arundel
Zoning D-R
Rooms
Basement Garage Access, Fully Finished, Windows, Sump Pump, Interior Access
Interior
Hot Water Natural Gas
Heating Heat Pump(s)
Cooling Central A/C
Equipment Refrigerator, Oven/Range - Gas, Stainless Steel Appliances, Washer/Dryer Stacked, Built-In Microwave
Fireplace N
Appliance Refrigerator, Oven/Range - Gas, Stainless Steel Appliances, Washer/Dryer Stacked, Built-In Microwave
Heat Source Natural Gas
Exterior
Garage Garage - Rear Entry, Garage Door Opener, Basement Garage
Garage Spaces 2.0
Amenities Available Club House, Fitness Center, Tot Lots/Playground, Other, Pool - Outdoor, Jog/Walk Path
Waterfront N
Water Access N
Roof Type Shingle
Accessibility Other
Parking Type Attached Garage, Driveway
Attached Garage 1
Total Parking Spaces 2
Garage Y
Building
Story 3
Foundation Other
Sewer Public Sewer
Water Public
Architectural Style Colonial
Level or Stories 3
Additional Building Above Grade, Below Grade
New Construction N
Schools
School District Anne Arundel County Public Schools
Others
HOA Fee Include Snow Removal,Road Maintenance,Common Area Maintenance
Senior Community No
Tax ID 020442090252980
Ownership Fee Simple
SqFt Source Assessor
Acceptable Financing Conventional, FHA
Listing Terms Conventional, FHA
Financing Conventional,FHA
Special Listing Condition Standard
Read Less

Bought with Jeffrey LaFleur • Modern Jones, LLC

- Homes For Sale in Highland, MD
- Homes For Sale in Greenbelt, MD
- Homes For Sale in Columbia, MD
- Homes For Sale in Bowie, MD
- Homes For Sale in Annapolis, MD
- Homes For Sale in Glen Burnie, MD
- Homes For Sale in Baltimore, MD
- Homes For Sale in Landover, MD
- Homes For Sale in Laurel, MD
- Homes For Sale in Ellicott City, MD
- Homes For Sale in Bethesda, MD
- Homes For Sale in Chevy Chase, MD
- Homes For Sale in Rockville, MD
- Homes For Sale in Potomac, MD
- Homes For Sale in Upper Marlboro, MD
- Homes For Sale in Silver Spring, MD
- Homes For Sale in College Park, MD



