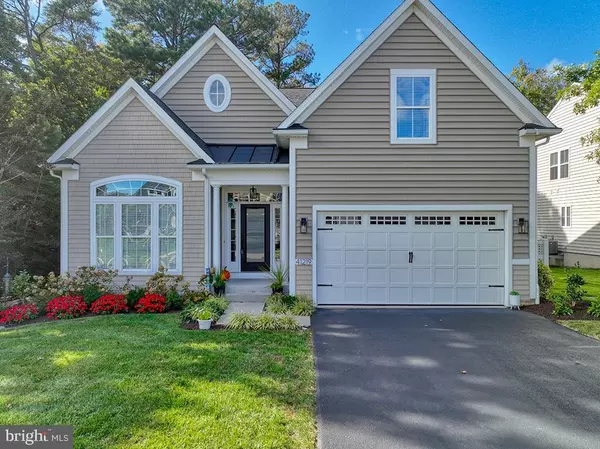For more information regarding the value of a property, please contact us for a free consultation.
41219 GLOUCESTER DR Rehoboth Beach, DE 19971
Want to know what your home might be worth? Contact us for a FREE valuation!

Our team is ready to help you sell your home for the highest possible price ASAP
Key Details
Sold Price $1,200,000
Property Type Single Family Home
Sub Type Detached
Listing Status Sold
Purchase Type For Sale
Square Footage 2,833 sqft
Price per Sqft $423
Subdivision Grande At Canal Pointe
MLS Listing ID DESU2071586
Sold Date 12/13/24
Style Coastal,Contemporary
Bedrooms 4
Full Baths 3
HOA Fees $188/mo
HOA Y/N Y
Abv Grd Liv Area 2,833
Originating Board BRIGHT
Year Built 2008
Annual Tax Amount $2,443
Tax Year 2022
Lot Size 9,527 Sqft
Acres 0.22
Lot Dimensions 75.00 x 145.00
Property Description
Enjoy the privacy in this spacious beautiful 4-bedroom, 3-bathroom coastal luxury home that backs to woods and non-buildable wetland area with an expansive deck with pergola and is adjacent to a wooded common area of the community. Features include an open floor plan with 10' ceilings throughout the main level, gas fireplace, two primary suites, an extended great room, formal dining room, hardwood floors throughout, transom windows, upgraded finishes, an integrated sound system. The first-floor primary bedroom with luxury bath ensuite featuring a beautiful transom window accent, built-in bench, two separate vanities, a water closet, plus a large walk-in closet. There is also a second-floor primary bedroom with sitting area or desk space, and tile bath ensuite, and two additional guest rooms with full tile bath nearby on the main level that can also be used as a home office or den. The kitchen offers upgraded appliances, new refrigerator, gas countertop range, double wall ovens, pantry, and a large dining area in the great room with a view of the woods behind the home. There is also a laundry room with access to the two-car garage and plenty of storage with an easily accessible walk-out conditioned stand-up “crawl-space” that supplies a large amount of storage for the home. All of this is located East of Route One, Coastal Highway in The Grand at Canal Point that offers two community pools, two clubhouses with fitness equipment, tennis courts, basketball court, bocce ball courts, a playground, a waterfront park and picnic area on the Lewes-Rehoboth Canal, and is just minutes to shopping, restaurants, the beach, the boardwalk, the Junction-Breakwater Bike Trail and everything Rehoboth Beach has to offer. Call for an appointment today!
Location
State DE
County Sussex
Area Lewes Rehoboth Hundred (31009)
Zoning MR
Rooms
Other Rooms Living Room, Dining Room, Primary Bedroom, Sitting Room, Bedroom 2, Bedroom 3, Bedroom 4, Kitchen, Foyer, Breakfast Room, Laundry
Main Level Bedrooms 3
Interior
Interior Features Attic, Breakfast Area, Built-Ins, Carpet, Ceiling Fan(s), Combination Kitchen/Living, Crown Moldings, Dining Area, Entry Level Bedroom, Floor Plan - Open, Formal/Separate Dining Room, Kitchen - Gourmet, Kitchen - Island, Pantry, Primary Bath(s), Recessed Lighting, Bathroom - Stall Shower, Bathroom - Tub Shower, Upgraded Countertops, Walk-in Closet(s), Window Treatments, Wood Floors
Hot Water 60+ Gallon Tank, Electric, Multi-tank, Tankless
Heating Forced Air, Programmable Thermostat, Zoned
Cooling Ceiling Fan(s), Central A/C, Programmable Thermostat, Zoned
Flooring Carpet, Ceramic Tile, Hardwood
Fireplaces Number 1
Fireplaces Type Equipment, Fireplace - Glass Doors, Gas/Propane, Mantel(s)
Equipment Built-In Microwave, Cooktop, Dishwasher, Disposal, Dryer, Exhaust Fan, Icemaker, Oven - Double, Oven - Self Cleaning, Oven - Wall, Refrigerator, Stainless Steel Appliances, Washer, Water Dispenser, Water Heater, Water Heater - Tankless
Fireplace Y
Window Features Insulated,Palladian,Screens,Transom
Appliance Built-In Microwave, Cooktop, Dishwasher, Disposal, Dryer, Exhaust Fan, Icemaker, Oven - Double, Oven - Self Cleaning, Oven - Wall, Refrigerator, Stainless Steel Appliances, Washer, Water Dispenser, Water Heater, Water Heater - Tankless
Heat Source Electric, Propane - Metered
Laundry Has Laundry, Main Floor
Exterior
Exterior Feature Deck(s), Porch(es), Roof, Screened
Parking Features Built In, Covered Parking, Garage - Front Entry, Garage Door Opener, Inside Access
Garage Spaces 2.0
Utilities Available Cable TV, Propane - Community, Under Ground
Amenities Available Basketball Courts, Common Grounds, Community Center, Exercise Room, Pool - Outdoor, Tennis Courts, Tot Lots/Playground, Picnic Area
Water Access N
View Garden/Lawn, Panoramic, Street, Trees/Woods
Roof Type Architectural Shingle,Pitched
Accessibility Other
Porch Deck(s), Porch(es), Roof, Screened
Attached Garage 2
Total Parking Spaces 2
Garage Y
Building
Lot Description Backs to Trees, Front Yard, Landscaping, Partly Wooded, Rear Yard, SideYard(s), Trees/Wooded
Story 2
Foundation Concrete Perimeter, Crawl Space
Sewer Public Sewer
Water Public
Architectural Style Coastal, Contemporary
Level or Stories 2
Additional Building Above Grade, Below Grade
Structure Type 9'+ Ceilings,Dry Wall,Tray Ceilings
New Construction N
Schools
Elementary Schools Rehoboth
Middle Schools Beacon
High Schools Cape Henlopen
School District Cape Henlopen
Others
Pets Allowed Y
HOA Fee Include Common Area Maintenance,Lawn Maintenance,Management,Pool(s),Recreation Facility
Senior Community No
Tax ID 334-13.00-1509.00
Ownership Fee Simple
SqFt Source Estimated
Security Features Carbon Monoxide Detector(s),Main Entrance Lock,Security System,Smoke Detector
Acceptable Financing Cash, Conventional
Listing Terms Cash, Conventional
Financing Cash,Conventional
Special Listing Condition Standard
Pets Allowed Cats OK, Dogs OK, Number Limit
Read Less

Bought with BILL CULLIN • Long & Foster Real Estate, Inc.
- Homes For Sale in Highland, MD
- Homes For Sale in Greenbelt, MD
- Homes For Sale in Columbia, MD
- Homes For Sale in Bowie, MD
- Homes For Sale in Annapolis, MD
- Homes For Sale in Glen Burnie, MD
- Homes For Sale in Baltimore, MD
- Homes For Sale in Landover, MD
- Homes For Sale in Laurel, MD
- Homes For Sale in Ellicott City, MD
- Homes For Sale in Bethesda, MD
- Homes For Sale in Chevy Chase, MD
- Homes For Sale in Rockville, MD
- Homes For Sale in Potomac, MD
- Homes For Sale in Upper Marlboro, MD
- Homes For Sale in Silver Spring, MD
- Homes For Sale in College Park, MD



