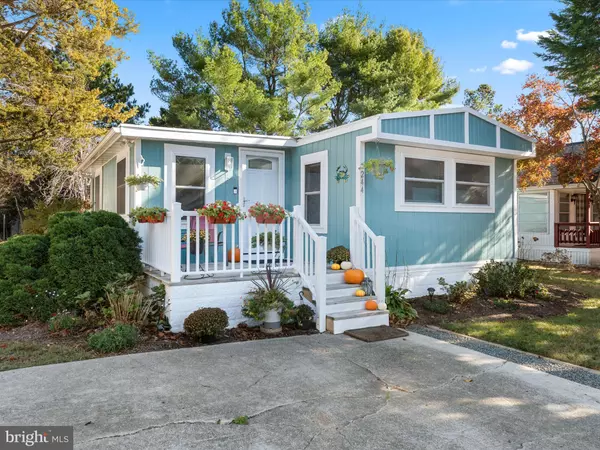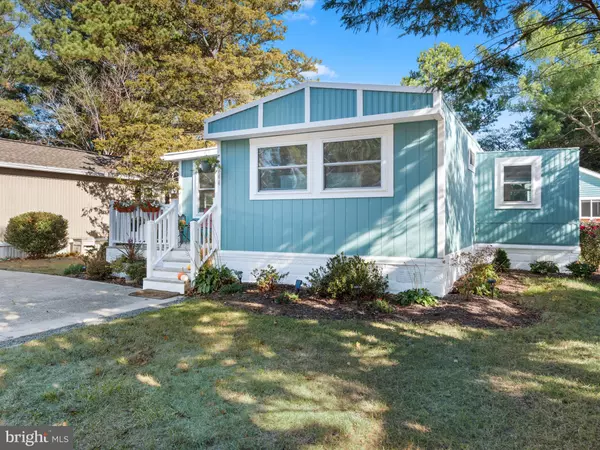For more information regarding the value of a property, please contact us for a free consultation.
36365 E ESTATE DR #15194 Rehoboth Beach, DE 19971
Want to know what your home might be worth? Contact us for a FREE valuation!

Our team is ready to help you sell your home for the highest possible price ASAP
Key Details
Sold Price $161,500
Property Type Manufactured Home
Sub Type Manufactured
Listing Status Sold
Purchase Type For Sale
Subdivision Camelot Meadows
MLS Listing ID DESU2074190
Sold Date 12/24/24
Style Modular/Pre-Fabricated
Bedrooms 2
Full Baths 2
HOA Y/N N
Originating Board BRIGHT
Land Lease Amount 989.0
Land Lease Frequency Monthly
Year Built 1980
Annual Tax Amount $421
Tax Year 2024
Lot Size 4,000 Sqft
Acres 0.09
Lot Dimensions 0.00 x 0.00
Property Description
Completely Transformed Manufactured Home with modern upgrades and gorgeous outdoor features in Camelot Meadows, Rehoboth Beach! Welcome to this incredible, renovated, 2-bedroom, 2-bathroom manufactured home that offers the perfect blend of comfort, style, and functionality. Every inch of this home has been thoughtfully transformed to create a warm and inviting space, ideal for easy, one-level living. With too many upgrades to list, you will never find another home like this! The interior is open and airy: Drywalled throughout with new subflooring, luxury vinyl plank flooring, and dimmable recessed lighting in every room. The coastal-inspired color palette adds a fresh, beachy feel throughout. Gourmet Kitchen: Brand new cabinetry, stunning marble-look countertops, and a spacious center island with contrasting color that comfortably seats 5. Enjoy premium touches like a corner lazy Susan cabinet, tiled backsplash, and stainless steel appliances—including an over-the-range microwave, dishwasher, and bottom-mount freezer refrigerator. Fresh and clean bathrooms: Both bathrooms are beautifully updated with tiled showers, frameless glass doors, new toilets, and vanities. Comfortable bedrooms: Large closets and ample natural light create serene, restful retreats at the front and back of the home. Cheerful sunroom & tip-out: A bright sunroom addition with patio doors leading to the back deck adds loads of living space, and is perfect for relaxing or entertaining. The charming tip-out space can function as a cozy reading nook or a comfortable dining area. Outdoor living: Enjoy multiple outdoor spaces, including front and back decks, vinyl railings, the lower deck leads to the amazing outdoor shower complete with a bench, and a neatly landscaped yard. Relax or entertain with ease in this private, tranquil setting! Enormous shed that looks like a guest house: The 12x20 shed has been transformed into a fantastic bonus space that could easily function as a studio, or workshop. It features 240 sq ft of first-floor space and an additional 156 sq ft loft, complete with a half-view, nine-light door, double doors, bike storage cables, AC unit, and interior and exterior lighting. The shed's coastal blue exterior and bright white trim perfectly complement the home's aesthetic.
Additional upgrades:
New windows and doors throughout!
New heat pump system for heat and AC.
New PEX plumbing, new lighting, new faucets!
Laundry closet with new washer and dryer, and cabinetry for additional storage!
Two flat-screen wall-mounted TVs included for your convenience!
SOLD FURNISHED AT THE ASKING PRICE!
Location: This home is so close to the beaches and area attractions! The beach shuttle has a stop right outside the community! Enjoy the community pool and clubhouse, too.
This home truly has it all—modern mechanicals and systems, stylish upgrades, and outdoor features that will make you feel right at home. Make your appointment today! Park application required: approval based on credit and background checks, verification of income and/or assets.
Location
State DE
County Sussex
Area Lewes Rehoboth Hundred (31009)
Zoning GENERAL RESIDENTIAL
Rooms
Main Level Bedrooms 2
Interior
Hot Water Electric
Heating Heat Pump(s)
Cooling Ceiling Fan(s), Central A/C
Equipment Water Heater, Washer, Dryer - Electric, Built-In Microwave, Dishwasher, Oven/Range - Electric, Refrigerator, Stainless Steel Appliances
Fireplace N
Window Features Double Pane,Energy Efficient,Vinyl Clad
Appliance Water Heater, Washer, Dryer - Electric, Built-In Microwave, Dishwasher, Oven/Range - Electric, Refrigerator, Stainless Steel Appliances
Heat Source Electric
Laundry Main Floor
Exterior
Exterior Feature Deck(s)
Garage Spaces 2.0
Water Access N
Accessibility Thresholds <5/8\"
Porch Deck(s)
Total Parking Spaces 2
Garage N
Building
Lot Description Landscaping, Level
Story 1
Sewer Public Sewer
Water Public
Architectural Style Modular/Pre-Fabricated
Level or Stories 1
Additional Building Above Grade, Below Grade
New Construction N
Schools
School District Cape Henlopen
Others
Pets Allowed Y
Senior Community No
Tax ID 334-13.00-308.00-15194
Ownership Land Lease
SqFt Source Estimated
Special Listing Condition Standard
Pets Allowed Cats OK, Dogs OK, Breed Restrictions, Number Limit
Read Less

Bought with CELESTE BEAUPRE • Patterson-Schwartz-Rehoboth
- Homes For Sale in Highland, MD
- Homes For Sale in Greenbelt, MD
- Homes For Sale in Columbia, MD
- Homes For Sale in Bowie, MD
- Homes For Sale in Annapolis, MD
- Homes For Sale in Glen Burnie, MD
- Homes For Sale in Baltimore, MD
- Homes For Sale in Landover, MD
- Homes For Sale in Laurel, MD
- Homes For Sale in Ellicott City, MD
- Homes For Sale in Bethesda, MD
- Homes For Sale in Chevy Chase, MD
- Homes For Sale in Rockville, MD
- Homes For Sale in Potomac, MD
- Homes For Sale in Upper Marlboro, MD
- Homes For Sale in Silver Spring, MD
- Homes For Sale in College Park, MD



